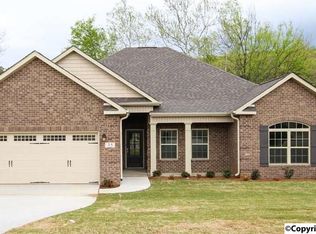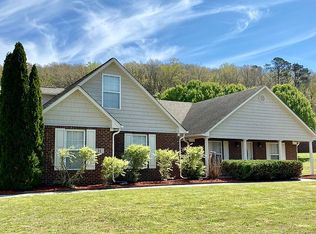Sold for $332,500
$332,500
26 Emory Dr, Decatur, AL 35603
4beds
2,262sqft
Single Family Residence
Built in 2002
-- sqft lot
$346,100 Zestimate®
$147/sqft
$2,053 Estimated rent
Home value
$346,100
$325,000 - $367,000
$2,053/mo
Zestimate® history
Loading...
Owner options
Explore your selling options
What's special
WELCOME TO YOUR NEW HOME IN THE COVETED COVE CREEK SUBDIVISION! THIS CHARMING 3-BEDROOM, 2-BATHROOM RESIDENCE IS PERFECTLY SITUATED IN A FRIENDLY NEIGHBORHOOD KNOWN FOR ITS HALLOWEEN TRICK-OR-TREATING AND BIKE RIDING ADVENTURES. ENJOY THE COMFORT OF A SCREENED-IN BACK PORCH THAT OVERLOOKS A SPACIOUS LOT, IDEAL FOR PLAY AND GATHERINGS. THE DETACHED 2-CAR GARAGE OFFERS ADDITIONAL STORAGE FOR ALL YOUR OUTDOOR GEAR. AS A RESIDENT, YOU'LL HAVE ACCESS TO THE COMMUNITY CLUBHOUSE AND IN GROUND POOL, PROMOTING A SOCIAL AND ACTIVE LIFESTYLE. DON’T MISS OUT ON THIS OPPORTUNITY TO CREATE LASTING MEMORIES - PRICEVILLE SCHOOLS!
Zillow last checked: 8 hours ago
Listing updated: November 08, 2024 at 10:43am
Listed by:
Hollie Blackwood 256-612-0034,
Real Broker LLC
Bought with:
Gay Bayless, 56231
Redstone Family Realty LLC
Source: ValleyMLS,MLS#: 21873417
Facts & features
Interior
Bedrooms & bathrooms
- Bedrooms: 4
- Bathrooms: 2
- Full bathrooms: 2
Primary bedroom
- Features: Ceiling Fan(s), Carpet, Sitting Area, Tray Ceiling(s), Window Cov, Walk-In Closet(s)
- Level: First
- Area: 247
- Dimensions: 13 x 19
Bedroom 2
- Features: Ceiling Fan(s), Carpet, Window Cov, Walk-In Closet(s)
- Level: First
- Area: 143
- Dimensions: 13 x 11
Bedroom 3
- Features: Ceiling Fan(s), Carpet, Window Cov
- Level: First
- Area: 88
- Dimensions: 11 x 8
Bedroom 4
- Features: Ceiling Fan(s), Carpet, Window Cov, Walk-In Closet(s)
- Level: First
- Area: 121
- Dimensions: 11 x 11
Bathroom 1
- Features: Granite Counters, Tile, Window Cov
- Level: First
- Area: 110
- Dimensions: 11 x 10
Bathroom 2
- Level: First
- Area: 64
- Dimensions: 8 x 8
Dining room
- Features: Crown Molding, Chair Rail, Sitting Area
- Level: First
- Area: 120
- Dimensions: 12 x 10
Kitchen
- Features: Granite Counters, Pantry, Tile
- Level: First
- Area: 143
- Dimensions: 13 x 11
Living room
- Features: Ceiling Fan(s), Carpet, Fireplace, Sitting Area, Tray Ceiling(s)
- Level: First
- Area: 336
- Dimensions: 21 x 16
Office
- Features: Ceiling Fan(s), Carpet, Window Cov
- Level: First
- Area: 120
- Dimensions: 12 x 10
Laundry room
- Level: First
- Area: 84
- Dimensions: 12 x 7
Heating
- Central 1, Electric
Cooling
- Central 1, Electric
Appliances
- Included: Range, Double Oven, Dishwasher, Microwave, Tankless Water Heater
Features
- Has basement: No
- Number of fireplaces: 1
- Fireplace features: One, Gas Log
Interior area
- Total interior livable area: 2,262 sqft
Property
Parking
- Parking features: Garage-Two Car, Garage-Attached, Garage-Detached, Garage Faces Side, Driveway-Concrete
Features
- Levels: One
- Stories: 1
- Exterior features: Curb/Gutters, Sidewalk
Lot
- Dimensions: 88 x 162 x 134 x 65
- Features: Cleared
Details
- Parcel number: 11 04 17 0 001 025.030
Construction
Type & style
- Home type: SingleFamily
- Architectural style: Ranch
- Property subtype: Single Family Residence
Materials
- Foundation: Slab
Condition
- New construction: No
- Year built: 2002
Utilities & green energy
- Sewer: Public Sewer
- Water: Public
Community & neighborhood
Community
- Community features: Curbs, Playground
Location
- Region: Decatur
- Subdivision: Cove Creek Crossing
HOA & financial
HOA
- Has HOA: Yes
- Association name: Cove Creek Crossing
Price history
| Date | Event | Price |
|---|---|---|
| 11/8/2024 | Sold | $332,500-2.2%$147/sqft |
Source: | ||
| 10/20/2024 | Contingent | $340,000$150/sqft |
Source: | ||
| 10/17/2024 | Listed for sale | $340,000+83.9%$150/sqft |
Source: | ||
| 4/1/2016 | Sold | $184,900$82/sqft |
Source: | ||
| 3/9/2016 | Pending sale | $184,900$82/sqft |
Source: Coldwell Banker McMillan and Associates #1035055 Report a problem | ||
Public tax history
| Year | Property taxes | Tax assessment |
|---|---|---|
| 2024 | $1,000 | $28,160 |
| 2023 | $1,000 +9.1% | $28,160 +8.6% |
| 2022 | $917 +17.9% | $25,940 +16.7% |
Find assessor info on the county website
Neighborhood: 35603
Nearby schools
GreatSchools rating
- 10/10Priceville Elementary SchoolGrades: PK-5Distance: 1.3 mi
- 10/10Priceville Jr High SchoolGrades: 5-8Distance: 1.5 mi
- 6/10Priceville High SchoolGrades: 9-12Distance: 2.6 mi
Schools provided by the listing agent
- Elementary: Priceville
- Middle: Priceville
- High: Priceville High School
Source: ValleyMLS. This data may not be complete. We recommend contacting the local school district to confirm school assignments for this home.
Get pre-qualified for a loan
At Zillow Home Loans, we can pre-qualify you in as little as 5 minutes with no impact to your credit score.An equal housing lender. NMLS #10287.
Sell with ease on Zillow
Get a Zillow Showcase℠ listing at no additional cost and you could sell for —faster.
$346,100
2% more+$6,922
With Zillow Showcase(estimated)$353,022

