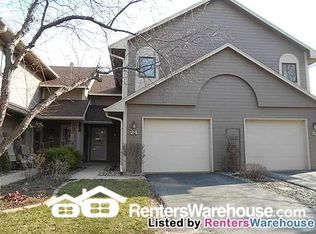Unique tri-level townhome is ready for you to move right in. Made for entertaining, welcome guests easily as entrance is open to lower level with open kitchen and living area. Cozy fireplace and lots of light with sliding door to patio. Step right out to privacy and greenery, you'll be amazed how quiet and peaceful it is. 3 bedrooms up with laundry is great for guests or roommates., Directions From 37th St turn south on West River Rd, turn right on 9th Ave, left on Chalet Dr, left on Elton Ridge Ct, number 26 end unit on right. It has rental license and ready for renting.
This property is off market, which means it's not currently listed for sale or rent on Zillow. This may be different from what's available on other websites or public sources.
