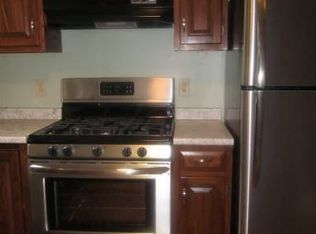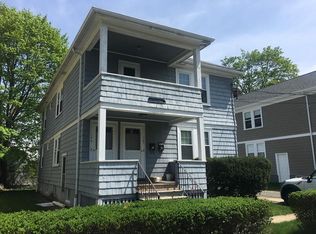This beautiful Cape with a private landscaped yard is located in one of the best neighborhoods in Newton! The bright and spacious floor plan includes 4 bedrooms, 2 baths, family room, recently updated kitchen, hardwood flooring, fire place, ample outdoor space, making this a perfect setting for relaxing and entertaining. The wonderful layout flows perfectly throughout the home, and will offer more than enough space for your family to grow. The master suite / in-law addition completed ~5 years ago is equipped with large custom built walk-in closet, a large master bath, and an open living area with a wet bar. Among the updates are new HVAC, roof, tankless water heater, and much more! West Newton is known for it is great sense of community, close proximity to major routes, and near top rated schools. This great home is everything you need and more! Offers will be reviewed on Monday at 10am. COVID 19 showing protocol in place. Please mask up for admittance.
This property is off market, which means it's not currently listed for sale or rent on Zillow. This may be different from what's available on other websites or public sources.

