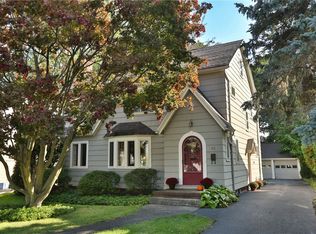Closed
$310,000
26 Elmore Rd, Rochester, NY 14618
3beds
1,488sqft
Single Family Residence
Built in 1933
0.25 Acres Lot
$335,400 Zestimate®
$208/sqft
$2,999 Estimated rent
Maximize your home sale
Get more eyes on your listing so you can sell faster and for more.
Home value
$335,400
$319,000 - $352,000
$2,999/mo
Zestimate® history
Loading...
Owner options
Explore your selling options
What's special
*Delayed Negotiations until 2/29/24 @ 3pm* Grand center entrance colonial with a contemporary open feeling. Leaded glass, crown moldings, gleaming hardwood floors and an open porch to the backyard all add to the charm of this vintage home. Beautiful new white shaker style kitchen with soft close drawers and doors. 2022 Stainless steel appliances: refrigerator, oven range, dishwasher & microwave. Full basement with half bath and full walk-up attic for storage. Leaded glass door out to the rear covered patio that is in the deep private backyard with a beautiful oasis type space at the back of the yard. Newer vinyl replacement windows, freshly painted exterior and interior, newer cement floor in the 2-car garage. The Brighton home has an easy walk to the 12 corners and well as easy access to 590.
Zillow last checked: 10 hours ago
Listing updated: March 29, 2024 at 09:39am
Listed by:
Nunzio Salafia 585-279-8210,
RE/MAX Plus
Bought with:
Angela F. Brown, 40BR0947833
Keller Williams Realty Greater Rochester
Source: NYSAMLSs,MLS#: R1522680 Originating MLS: Rochester
Originating MLS: Rochester
Facts & features
Interior
Bedrooms & bathrooms
- Bedrooms: 3
- Bathrooms: 2
- Full bathrooms: 1
- 1/2 bathrooms: 1
Heating
- Gas, Hot Water
Appliances
- Included: Dishwasher, Electric Oven, Electric Range, Gas Water Heater, Microwave, Refrigerator
Features
- Breakfast Bar, Eat-in Kitchen, Separate/Formal Living Room, Quartz Counters
- Flooring: Hardwood, Laminate, Varies
- Windows: Leaded Glass
- Basement: Full
- Number of fireplaces: 1
Interior area
- Total structure area: 1,488
- Total interior livable area: 1,488 sqft
Property
Parking
- Total spaces: 2
- Parking features: Detached, Garage
- Garage spaces: 2
Features
- Levels: Two
- Stories: 2
- Patio & porch: Patio
- Exterior features: Blacktop Driveway, Patio, Private Yard, See Remarks
Lot
- Size: 0.25 Acres
- Dimensions: 50 x 200
- Features: Residential Lot
Details
- Parcel number: 2620001371100005035000
- Special conditions: Standard
Construction
Type & style
- Home type: SingleFamily
- Architectural style: Colonial
- Property subtype: Single Family Residence
Materials
- Wood Siding
- Foundation: Block
Condition
- Resale
- Year built: 1933
Utilities & green energy
- Electric: Circuit Breakers
- Sewer: Connected
- Water: Connected, Public
- Utilities for property: Cable Available, Sewer Connected, Water Connected
Community & neighborhood
Location
- Region: Rochester
- Subdivision: Sunneymede Add
Other
Other facts
- Listing terms: Cash,Conventional,FHA,VA Loan
Price history
| Date | Event | Price |
|---|---|---|
| 3/29/2024 | Sold | $310,000+29.2%$208/sqft |
Source: | ||
| 3/2/2024 | Pending sale | $239,900$161/sqft |
Source: | ||
| 2/23/2024 | Price change | $239,900+4.3%$161/sqft |
Source: | ||
| 1/23/2024 | Listing removed | -- |
Source: NYSAMLSs #R1513539 Report a problem | ||
| 1/4/2024 | Price change | $2,500-7.4%$2/sqft |
Source: NYSAMLSs #R1513539 Report a problem | ||
Public tax history
| Year | Property taxes | Tax assessment |
|---|---|---|
| 2024 | -- | $178,900 |
| 2023 | -- | $178,900 |
| 2022 | -- | $178,900 |
Find assessor info on the county website
Neighborhood: 14618
Nearby schools
GreatSchools rating
- NACouncil Rock Primary SchoolGrades: K-2Distance: 0.4 mi
- 7/10Twelve Corners Middle SchoolGrades: 6-8Distance: 0.5 mi
- 8/10Brighton High SchoolGrades: 9-12Distance: 0.6 mi
Schools provided by the listing agent
- District: Brighton
Source: NYSAMLSs. This data may not be complete. We recommend contacting the local school district to confirm school assignments for this home.
