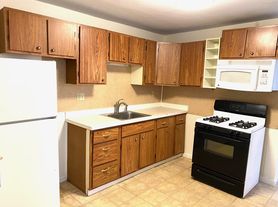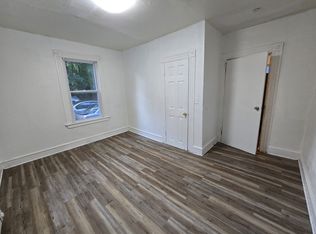Be the first to live in this completely renovated 3-bedroom, 1-bath apartment located just half a block from Main Street - walkable to all your favorite shops and restaurants! This bright and spacious home features a wide open floor plan with brand-new floors, all new appliances, modern cabinets, and granite countertops. Every detail has been thoughtfully upgraded, including new blinds and a fully renovated bathroom. Enjoy stress-free living - rent includes all utilities: gas, electric, water, sewer, and trash service. On-site parking is available for added convenience. Don't miss your chance to call this beautiful, move-in-ready unit your new home in one of the most desirable areas in town!
Apartment for rent
$2,500/mo
Fees may apply
26 Elm St, Winsted, CT 06098
3beds
1,248sqft
Price may not include required fees and charges.
Multifamily
Available now
-- Pets
None
-- Laundry
2 Parking spaces parking
Natural gas
What's special
Modern cabinetsFully renovated bathroomBrand-new floorsGranite countertopsWide open floor planAll new appliances
- 13 days |
- -- |
- -- |
Travel times
Looking to buy when your lease ends?
Consider a first-time homebuyer savings account designed to grow your down payment with up to a 6% match & a competitive APY.
Facts & features
Interior
Bedrooms & bathrooms
- Bedrooms: 3
- Bathrooms: 1
- Full bathrooms: 1
Heating
- Natural Gas
Cooling
- Contact manager
Appliances
- Included: Dishwasher, Microwave, Range, Refrigerator
Features
- Has basement: Yes
Interior area
- Total interior livable area: 1,248 sqft
Property
Parking
- Total spaces: 2
- Parking features: Contact manager
- Details: Contact manager
Features
- Stories: 2
- Exterior features: Contact manager
Details
- Parcel number: WINCM110B001L018
Construction
Type & style
- Home type: MultiFamily
- Property subtype: MultiFamily
Condition
- Year built: 1920
Utilities & green energy
- Utilities for property: Electricity, Garbage, Gas, Sewage, Water
Community & HOA
Location
- Region: Winsted
Financial & listing details
- Lease term: 12 Months,Month To Month
Price history
| Date | Event | Price |
|---|---|---|
| 10/23/2025 | Listed for rent | $2,500$2/sqft |
Source: Smart MLS #24135435 | ||
| 9/22/2023 | Sold | $245,900$197/sqft |
Source: | ||
| 8/2/2023 | Listed for sale | $245,900$197/sqft |
Source: | ||
| 7/16/2023 | Pending sale | $245,900$197/sqft |
Source: | ||
| 7/10/2023 | Listed for sale | $245,900+173.2%$197/sqft |
Source: | ||

