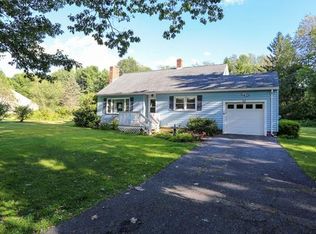Accepted offers and Inspections are subject to ratified contracts, All Contracts must be returned within 48 Hrs with no changes. Proof of funds or preapproval letter from last 15 days to accy offer. Seller offers $500 toward buyers purchase of home owner warranty if owner occupied and written in original offer. Classic Center Chimney Cape with great curb appeal.. Solid built, hardwoods, soaring cathedral ceilings in Living room and Family room, Brick fireplace, Oversized 2 car garage with walk up loft, Sun porch off back. First floor master Bedroom with dressing room.. Two bedrooms and loft on second. Suffered freeze damage and heavy water damage, Kitchen removed along with flooring and many walls and ceilings. Sold as is. Needs much rehab. Cash or rehab loans only. New Boiler installed 2/2018.
This property is off market, which means it's not currently listed for sale or rent on Zillow. This may be different from what's available on other websites or public sources.
