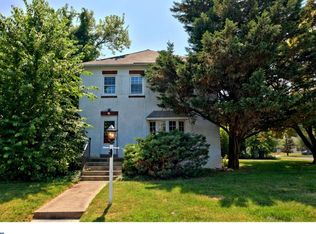Sold for $462,700 on 06/06/24
$462,700
26 Elliott Ave, Willow Grove, PA 19090
3beds
1,508sqft
Single Family Residence
Built in 1951
10,702 Square Feet Lot
$488,600 Zestimate®
$307/sqft
$2,813 Estimated rent
Home value
$488,600
$450,000 - $528,000
$2,813/mo
Zestimate® history
Loading...
Owner options
Explore your selling options
What's special
Welcome to your new home in desirable Upper Dublin School District. Park kin your 2 car driveway and enter through the gorgeous 4 glass paneled front door. Once you enter you will fall in love with the beautiful hardwood floors throughout the first floor. The living room features a coat closet, a wood burning fireplace with build in book shelves on both sides and a large front window which allows in the perfect amount of natural light. Continue into the dining room that is just waiting to host all your holiday meals. Off the dining you will find the eat in kitchen featuring a large pantry and an abundance of cabinets and granite counter tops. Over the sink there is a double window that overlooks the back yard. Off the kitchen you will find your 1st floor powder room with a stackable washer and dryer. There is also access to your back yard which is perfect for all those summer BBQs. Upstairs you will find 3 nicely sized bedrooms and an updated hall bath with double sinks. The basement is finished and waiting to be your playroom, office, entertainment room - or whatever you can dream of! There is access to the rear yard from the basement, which is great for entertaining! The backyard is pristine and features a large patio and is big enough for a pool , a swing set - if you wish to put either in, and is ready to host your family and friends all summer long. The location is perfect - close to the turnpike, public transportation, shopping, schools and dining!
Zillow last checked: 8 hours ago
Listing updated: June 06, 2024 at 05:01pm
Listed by:
Heather Ayala 215-779-1993,
Keller Williams Real Estate - Newtown
Bought with:
Alison Wilcke-Short, RS197024L
RE/MAX One Realty
Source: Bright MLS,MLS#: PAMC2100546
Facts & features
Interior
Bedrooms & bathrooms
- Bedrooms: 3
- Bathrooms: 2
- Full bathrooms: 1
- 1/2 bathrooms: 1
- Main level bathrooms: 1
Basement
- Area: 0
Heating
- Forced Air, Electric
Cooling
- Central Air
Appliances
- Included: Gas Water Heater
Features
- Basement: Finished,Exterior Entry
- Number of fireplaces: 1
- Fireplace features: Wood Burning
Interior area
- Total structure area: 1,508
- Total interior livable area: 1,508 sqft
- Finished area above ground: 1,508
- Finished area below ground: 0
Property
Parking
- Total spaces: 3
- Parking features: Garage Faces Front, Attached, Driveway, On Street
- Attached garage spaces: 1
- Uncovered spaces: 2
Accessibility
- Accessibility features: None
Features
- Levels: Two
- Stories: 2
- Pool features: None
Lot
- Size: 10,702 sqft
- Dimensions: 71.00 x 0.00
- Features: Level
Details
- Additional structures: Above Grade, Below Grade
- Parcel number: 540006070005
- Zoning: RES
- Special conditions: Standard
Construction
Type & style
- Home type: SingleFamily
- Architectural style: Colonial
- Property subtype: Single Family Residence
Materials
- Stucco
- Foundation: Concrete Perimeter
Condition
- New construction: No
- Year built: 1951
Utilities & green energy
- Sewer: Public Sewer
- Water: Public
Community & neighborhood
Location
- Region: Willow Grove
- Subdivision: Willow Manor
- Municipality: UPPER DUBLIN TWP
Other
Other facts
- Listing agreement: Exclusive Right To Sell
- Listing terms: Cash,Conventional,FHA,VA Loan
- Ownership: Fee Simple
Price history
| Date | Event | Price |
|---|---|---|
| 6/6/2024 | Sold | $462,700+2.8%$307/sqft |
Source: | ||
| 4/22/2024 | Pending sale | $450,000$298/sqft |
Source: | ||
| 4/18/2024 | Listed for sale | $450,000$298/sqft |
Source: | ||
Public tax history
| Year | Property taxes | Tax assessment |
|---|---|---|
| 2024 | $5,897 | $122,300 |
| 2023 | $5,897 +3.5% | $122,300 |
| 2022 | $5,698 +2.9% | $122,300 |
Find assessor info on the county website
Neighborhood: 19090
Nearby schools
GreatSchools rating
- 8/10Fitzwater El SchoolGrades: K-5Distance: 0.4 mi
- 7/10Sandy Run Middle SchoolGrades: 6-8Distance: 2 mi
- 9/10Upper Dublin High SchoolGrades: 9-12Distance: 3.2 mi
Schools provided by the listing agent
- District: Upper Dublin
Source: Bright MLS. This data may not be complete. We recommend contacting the local school district to confirm school assignments for this home.

Get pre-qualified for a loan
At Zillow Home Loans, we can pre-qualify you in as little as 5 minutes with no impact to your credit score.An equal housing lender. NMLS #10287.
Sell for more on Zillow
Get a free Zillow Showcase℠ listing and you could sell for .
$488,600
2% more+ $9,772
With Zillow Showcase(estimated)
$498,372