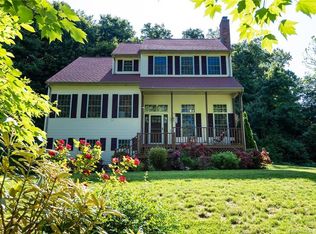Sold for $419,900 on 07/19/24
$419,900
26 Elizabeth Lane, Middletown, CT 06457
3beds
2,124sqft
Single Family Residence
Built in 2000
0.78 Acres Lot
$454,600 Zestimate®
$198/sqft
$3,305 Estimated rent
Home value
$454,600
$409,000 - $505,000
$3,305/mo
Zestimate® history
Loading...
Owner options
Explore your selling options
What's special
Welcome to 26 Elizabeth Lane in Middletown! This beautiful colonial is nestled into the hills in the South Farms area of Middletown! This alluring home has an open floor plan that provides aesthetic lines and flexible living while keeping the home bright with windows from front to back! As you walk in you are immediately greeted by the brick fireplace and the warm welcome of the sun coming in and rising from the East. As you make you way up to the main floor, you will appreciate the newly remodeled kitchen with an open layout and fresh quartz countertops. This eat in kitchen area has plenty of space for family and friends, but if you want to be more formal....you can make you way over to the proper dining room for dinner and drinks. Making your way up to the top floor you will be pleasantly surprised by the 3 very spacious bedrooms that await you as well as 2 full bathrooms. One of which is the oversized primary bedroom with a generous walk-in closet and en suite bathroom. Last but not least....as you make you way back down to the main living space you will be greeted by the sunshine pouring in through the sliding glass doors that lead you to the composite deck and private patio space. This home is beautifully situated in a place that is close to Route 9, 91 and all things that Middletown has to offer from restaurants to Wesleyan to the riverfront! Will this be YOUR next HOME?
Zillow last checked: 8 hours ago
Listing updated: October 01, 2024 at 01:30am
Listed by:
Tanya R. Bottaro 203-687-7194,
William Raveis Real Estate 860-344-1658
Bought with:
Sarah Murphy, RES.0804315
William Raveis Real Estate
Source: Smart MLS,MLS#: 24013533
Facts & features
Interior
Bedrooms & bathrooms
- Bedrooms: 3
- Bathrooms: 3
- Full bathrooms: 2
- 1/2 bathrooms: 1
Primary bedroom
- Features: Bedroom Suite, Ceiling Fan(s), Full Bath, Walk-In Closet(s), Wall/Wall Carpet
- Level: Upper
Bedroom
- Features: Wall/Wall Carpet
- Level: Upper
Bedroom
- Features: Wall/Wall Carpet
- Level: Upper
Dining room
- Level: Main
Family room
- Level: Main
Great room
- Features: 2 Story Window(s), Vaulted Ceiling(s), Fireplace
- Level: Lower
Kitchen
- Features: Remodeled, Quartz Counters, Eating Space, Kitchen Island, Sliders, Hardwood Floor
- Level: Main
Heating
- Forced Air, Oil
Cooling
- Central Air
Appliances
- Included: Oven/Range, Refrigerator, Dishwasher, Washer, Dryer, Electric Water Heater, Water Heater
- Laundry: Main Level
Features
- Open Floorplan
- Basement: Crawl Space,Partial,Storage Space,Partially Finished
- Attic: Storage,Access Via Hatch
- Number of fireplaces: 1
Interior area
- Total structure area: 2,124
- Total interior livable area: 2,124 sqft
- Finished area above ground: 2,124
Property
Parking
- Total spaces: 2
- Parking features: Attached, Paved, Off Street, Driveway, Garage Door Opener, Shared Driveway
- Attached garage spaces: 2
- Has uncovered spaces: Yes
Features
- Patio & porch: Deck
Lot
- Size: 0.78 Acres
- Features: Subdivided, Few Trees, Sloped
Details
- Parcel number: 1016214
- Zoning: R-30
Construction
Type & style
- Home type: SingleFamily
- Architectural style: Colonial
- Property subtype: Single Family Residence
Materials
- Vinyl Siding
- Foundation: Concrete Perimeter
- Roof: Asphalt
Condition
- New construction: No
- Year built: 2000
Utilities & green energy
- Sewer: Public Sewer
- Water: Public
- Utilities for property: Cable Available
Community & neighborhood
Community
- Community features: Basketball Court, Health Club, Lake, Medical Facilities, Park, Shopping/Mall, Stables/Riding, Tennis Court(s)
Location
- Region: Middletown
HOA & financial
HOA
- Has HOA: Yes
- HOA fee: $25 annually
- Services included: Insurance
Price history
| Date | Event | Price |
|---|---|---|
| 7/19/2024 | Sold | $419,900-1.2%$198/sqft |
Source: | ||
| 5/16/2024 | Pending sale | $424,900$200/sqft |
Source: | ||
| 5/4/2024 | Listed for sale | $424,900+82.4%$200/sqft |
Source: | ||
| 4/3/2017 | Sold | $233,000-29.4%$110/sqft |
Source: | ||
| 7/21/2006 | Sold | $330,000+17.9%$155/sqft |
Source: | ||
Public tax history
| Year | Property taxes | Tax assessment |
|---|---|---|
| 2025 | $8,940 +4.5% | $241,550 |
| 2024 | $8,554 +5.4% | $241,550 |
| 2023 | $8,119 -2.5% | $241,550 +19.6% |
Find assessor info on the county website
Neighborhood: 06457
Nearby schools
GreatSchools rating
- 2/10Bielefield SchoolGrades: PK-5Distance: 1.6 mi
- 4/10Beman Middle SchoolGrades: 7-8Distance: 1.9 mi
- 4/10Middletown High SchoolGrades: 9-12Distance: 5 mi
Schools provided by the listing agent
- Elementary: Bielefield
- High: Middletown
Source: Smart MLS. This data may not be complete. We recommend contacting the local school district to confirm school assignments for this home.

Get pre-qualified for a loan
At Zillow Home Loans, we can pre-qualify you in as little as 5 minutes with no impact to your credit score.An equal housing lender. NMLS #10287.
Sell for more on Zillow
Get a free Zillow Showcase℠ listing and you could sell for .
$454,600
2% more+ $9,092
With Zillow Showcase(estimated)
$463,692