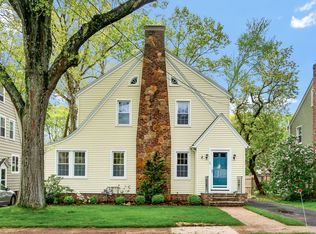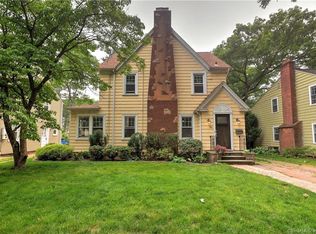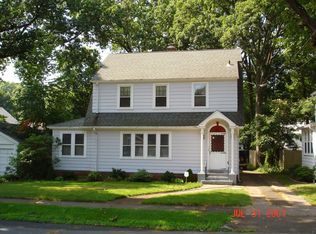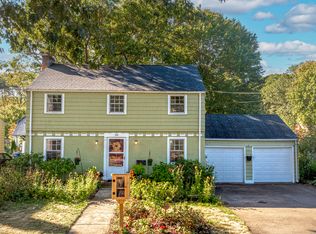Sold for $300,000 on 01/02/25
$300,000
26 Elgin Street, Hamden, CT 06517
4beds
1,697sqft
Single Family Residence
Built in 1940
6,098.4 Square Feet Lot
$312,800 Zestimate®
$177/sqft
$3,215 Estimated rent
Home value
$312,800
$278,000 - $353,000
$3,215/mo
Zestimate® history
Loading...
Owner options
Explore your selling options
What's special
This wonderful, sunny Spring Glen Colonial shows pride of ownership. Vinyl siding, Thermopane windows, updated mechanicals, and hardwood floors allows for easy living. The formal living room has a fireplace flanked by built-in bookcases. There is a large opening to the dining room, which has a glass French door that leads to a lovely screened porch that overlooks the tranquil. The bright kitchen has white cabinets and a south facing window. A half bath completes the first level. Three good size bedrooms, and a full bath, and a cedar closet are on the second floor, and there is a fourth bedroom and open space on the third floor. The lower level offers a finished rec/play room plus laundry and a storage area. The deep back yard has a one car garage and is surrounded by mature trees and plantings. Great location near shops and restaurants, Yale, YNHH, and highway access. This is a honey of a house!
Zillow last checked: 8 hours ago
Listing updated: January 03, 2023 at 06:15am
Listed by:
Betsy Grauer 203-641-3003,
Betsy Grauer Realty, Inc 203-787-3434
Bought with:
Betsy Grauer, REB.0751445
Betsy Grauer Realty, Inc
Source: Smart MLS,MLS#: 170530711
Facts & features
Interior
Bedrooms & bathrooms
- Bedrooms: 4
- Bathrooms: 2
- Full bathrooms: 1
- 1/2 bathrooms: 1
Bedroom
- Level: Upper
- Area: 108 Square Feet
- Dimensions: 9 x 12
Bedroom
- Level: Upper
Bedroom
- Level: Upper
- Area: 948 Square Feet
- Dimensions: 12 x 79
Bedroom
- Level: Upper
- Area: 143 Square Feet
- Dimensions: 11 x 13
Dining room
- Features: French Doors, Hardwood Floor
- Level: Main
- Area: 156 Square Feet
- Dimensions: 12 x 13
Kitchen
- Level: Main
- Area: 144 Square Feet
- Dimensions: 12 x 12
Living room
- Features: Fireplace, Hardwood Floor
- Level: Main
- Area: 299 Square Feet
- Dimensions: 13 x 23
Rec play room
- Level: Lower
Heating
- Radiator, Steam, Natural Gas
Cooling
- None
Appliances
- Included: Oven/Range, Refrigerator, Dishwasher, Washer, Dryer, Gas Water Heater
- Laundry: Lower Level
Features
- Entrance Foyer
- Windows: Thermopane Windows
- Basement: Full,Partially Finished
- Attic: Walk-up,Finished
- Number of fireplaces: 1
Interior area
- Total structure area: 1,697
- Total interior livable area: 1,697 sqft
- Finished area above ground: 1,697
Property
Parking
- Total spaces: 1
- Parking features: Detached, Driveway
- Garage spaces: 1
- Has uncovered spaces: Yes
Features
- Patio & porch: Screened
- Exterior features: Garden, Rain Gutters, Lighting, Sidewalk
Lot
- Size: 6,098 sqft
- Features: Level
Details
- Parcel number: 1137914
- Zoning: R4
Construction
Type & style
- Home type: SingleFamily
- Architectural style: Colonial
- Property subtype: Single Family Residence
Materials
- Vinyl Siding
- Foundation: Masonry
- Roof: Asphalt
Condition
- New construction: No
- Year built: 1940
Utilities & green energy
- Sewer: Public Sewer
- Water: Public
Green energy
- Energy efficient items: Windows
Community & neighborhood
Community
- Community features: Playground, Private Rec Facilities, Public Rec Facilities, Near Public Transport, Shopping/Mall
Location
- Region: Hamden
- Subdivision: Spring Glen
Price history
| Date | Event | Price |
|---|---|---|
| 1/2/2025 | Sold | $300,000-6.3%$177/sqft |
Source: Public Record | ||
| 12/28/2022 | Sold | $320,000+0.2%$189/sqft |
Source: | ||
| 12/1/2022 | Contingent | $319,500$188/sqft |
Source: | ||
| 10/25/2022 | Listed for sale | $319,500-5.5%$188/sqft |
Source: | ||
| 6/14/2006 | Sold | $338,000+79.8%$199/sqft |
Source: | ||
Public tax history
| Year | Property taxes | Tax assessment |
|---|---|---|
| 2025 | $15,300 +49.1% | $294,910 +59.8% |
| 2024 | $10,261 -4.2% | $184,520 -2.8% |
| 2023 | $10,707 +1.6% | $189,910 |
Find assessor info on the county website
Neighborhood: 06517
Nearby schools
GreatSchools rating
- 7/10Spring Glen SchoolGrades: K-6Distance: 0.5 mi
- 4/10Hamden Middle SchoolGrades: 7-8Distance: 1 mi
- 4/10Hamden High SchoolGrades: 9-12Distance: 0.4 mi
Schools provided by the listing agent
- Elementary: Spring Glen
- Middle: Hamden
- High: Hamden
Source: Smart MLS. This data may not be complete. We recommend contacting the local school district to confirm school assignments for this home.

Get pre-qualified for a loan
At Zillow Home Loans, we can pre-qualify you in as little as 5 minutes with no impact to your credit score.An equal housing lender. NMLS #10287.
Sell for more on Zillow
Get a free Zillow Showcase℠ listing and you could sell for .
$312,800
2% more+ $6,256
With Zillow Showcase(estimated)
$319,056


