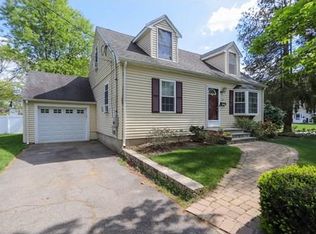Sold for $785,000
$785,000
26 Eleanor Rd, Framingham, MA 01701
4beds
1,723sqft
Single Family Residence
Built in 1949
8,799 Square Feet Lot
$786,200 Zestimate®
$456/sqft
$3,339 Estimated rent
Home value
$786,200
$731,000 - $849,000
$3,339/mo
Zestimate® history
Loading...
Owner options
Explore your selling options
What's special
Whether you're looking to downsize or to start a family, this one is for you. Rarely you find a property that offers these 3 major factors: location, quality of build and price. Complete gut renovation, everything from top to bottom was worked on, roof to basement. Updated electric, plumbing and HVAC... 1st level boasts a brand new kitchen with a bonus/family/dining room open concept that leads to a spacious deck. The remainder of the 1st level offers multi-purposes rooms.A proper family room with a wood burning fire place, a flex space that could be used as a separate dining room/office or a bedroom and a brand new bath. 2nd level offer a primary with an en-suite as well as the 4th bedroom. The basement offers a bonus room that could be used as the kids playroom or an office. Laundry hooks ups and access to your perfectly landscaped backyard.
Zillow last checked: 8 hours ago
Listing updated: June 23, 2025 at 05:41am
Listed by:
Luciano Souza 508-371-5372,
Pinto Real Estate 508-473-2600,
Luciano Souza 508-371-5372
Bought with:
Jeanne Murphy
Realty Executives Boston West
Source: MLS PIN,MLS#: 73379291
Facts & features
Interior
Bedrooms & bathrooms
- Bedrooms: 4
- Bathrooms: 2
- Full bathrooms: 2
Primary bedroom
- Features: Bathroom - Full, Closet, Flooring - Hardwood, Recessed Lighting, Remodeled
Bedroom 2
- Features: Closet, Flooring - Hardwood
Bedroom 3
- Features: Closet, Flooring - Hardwood
Bedroom 4
- Features: Closet, Flooring - Hardwood
Primary bathroom
- Features: Yes
Bathroom 1
- Features: Bathroom - Full, Closet, Flooring - Stone/Ceramic Tile, Countertops - Stone/Granite/Solid
Family room
- Features: Vaulted Ceiling(s), Flooring - Hardwood, Slider
- Level: Main
Kitchen
- Features: Flooring - Hardwood, Window(s) - Picture, Countertops - Stone/Granite/Solid, Breakfast Bar / Nook, Cabinets - Upgraded, Open Floorplan, Recessed Lighting, Stainless Steel Appliances, Peninsula
- Level: Main
Living room
- Features: Flooring - Hardwood
- Level: Main
Heating
- Central, Heat Pump, Electric, ENERGY STAR Qualified Equipment
Cooling
- Central Air, Heat Pump, ENERGY STAR Qualified Equipment
Appliances
- Included: Electric Water Heater, Water Heater, Range, Dishwasher, Microwave, Refrigerator, Freezer
- Laundry: Electric Dryer Hookup, Exterior Access, Sink, Washer Hookup
Features
- Flooring: Wood, Tile
- Doors: Insulated Doors
- Windows: Insulated Windows
- Basement: Full,Partially Finished
- Number of fireplaces: 1
- Fireplace features: Living Room
Interior area
- Total structure area: 1,723
- Total interior livable area: 1,723 sqft
- Finished area above ground: 1,602
- Finished area below ground: 121
Property
Parking
- Total spaces: 6
- Parking features: Detached, Paved Drive, Off Street
- Garage spaces: 2
- Uncovered spaces: 4
Accessibility
- Accessibility features: No
Features
- Patio & porch: Deck - Wood, Patio
- Exterior features: Deck - Wood, Patio
Lot
- Size: 8,799 sqft
Details
- Parcel number: M:068 B:49 L:0207 U:000,497949
- Zoning: R-1
Construction
Type & style
- Home type: SingleFamily
- Architectural style: Cape
- Property subtype: Single Family Residence
Materials
- Frame
- Foundation: Concrete Perimeter
- Roof: Shingle
Condition
- Year built: 1949
Utilities & green energy
- Electric: Circuit Breakers, 200+ Amp Service
- Sewer: Public Sewer
- Water: Public
- Utilities for property: for Electric Range, for Electric Oven, for Electric Dryer, Washer Hookup
Community & neighborhood
Location
- Region: Framingham
Other
Other facts
- Listing terms: Contract
Price history
| Date | Event | Price |
|---|---|---|
| 6/20/2025 | Sold | $785,000+3.3%$456/sqft |
Source: MLS PIN #73379291 Report a problem | ||
| 5/28/2025 | Contingent | $759,999$441/sqft |
Source: MLS PIN #73379291 Report a problem | ||
| 5/23/2025 | Listed for sale | $759,999+49%$441/sqft |
Source: MLS PIN #73379291 Report a problem | ||
| 12/20/2024 | Sold | $510,000+2%$296/sqft |
Source: MLS PIN #73303319 Report a problem | ||
| 10/22/2024 | Price change | $500,000-9.1%$290/sqft |
Source: MLS PIN #73303319 Report a problem | ||
Public tax history
| Year | Property taxes | Tax assessment |
|---|---|---|
| 2025 | $6,543 +1.3% | $548,000 +5.7% |
| 2024 | $6,461 +5.4% | $518,500 +10.7% |
| 2023 | $6,131 +5.6% | $468,400 +10.8% |
Find assessor info on the county website
Neighborhood: 01701
Nearby schools
GreatSchools rating
- 4/10Charlotte A. Dunning Elementary SchoolGrades: K-5Distance: 0.7 mi
- 4/10Walsh Middle SchoolGrades: 6-8Distance: 0.8 mi
- 5/10Framingham High SchoolGrades: 9-12Distance: 1.6 mi
Schools provided by the listing agent
- Elementary: George P King
- Middle: Walsh Middle
- High: Framingham High
Source: MLS PIN. This data may not be complete. We recommend contacting the local school district to confirm school assignments for this home.
Get a cash offer in 3 minutes
Find out how much your home could sell for in as little as 3 minutes with a no-obligation cash offer.
Estimated market value$786,200
Get a cash offer in 3 minutes
Find out how much your home could sell for in as little as 3 minutes with a no-obligation cash offer.
Estimated market value
$786,200
