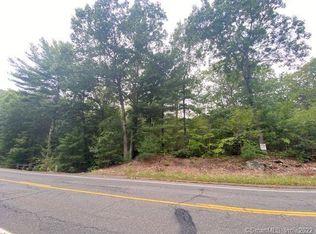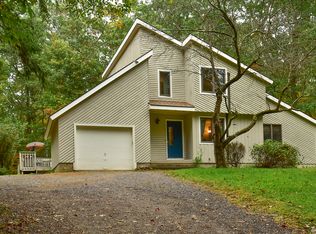Contemporary split level home nestled off the road on a private lot. Hi-Ranch entry from the front will bring you into the living room with bay window providing abundant light. Remodeled kitchen to the back with tile floor and backsplash, granite counters, stainless steel appliances, breakfast bar and dining area. Walk-out the french door to your back deck ready for your grill and some relaxation. Remodeled bathroom with tile floor and double sinks. Nice sized master bedroom with ceiling fan and overhead light. Two additional bedrooms on the main level. Downstairs has a nice bonus space with woodstove. Conversion to an in-law space is possible with full bathroom, laundry room and garage/driveway access all in the lower level. Private backyard with firepit for summer nights at home. One car garage. Storage shed. Six panel interior doors. Vinyl siding and windows. New furnace 2018. All on a dead-end street with easy access to I-84 (4 minutes) and UConn (9 minutes).
This property is off market, which means it's not currently listed for sale or rent on Zillow. This may be different from what's available on other websites or public sources.

