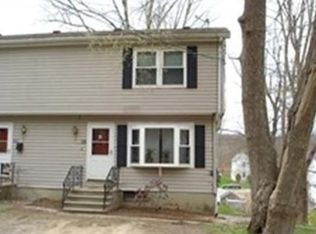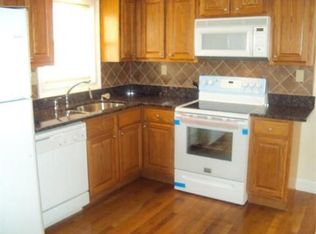Custom home at the end of cul-de-sac on the desirable west side of Worcester! This one owner home was upgraded in all the right spots! Extra support beams added during construction to allow for the open 1st floorplan that everyone wants! The ceiling height was increased to 8'3" & walls are 2 x 6 construction. The hydronic furnace size was upgraded & baseboards are inc. to finish the heat in the basement. The walk out lower level is planned for a future in-law area. There is laundry & 1/2 bath that has room to expand it to a full bath. Plumbing was installed for a kitchenette to be finished on right side of basement near the slider. 200 amp circuit breakers have room for expansion. Quick closing possible! 12 minutes to 290 on-ramp. Close to New Balance sport fields, schools, shopping & all amenities but on a Quiet street. 360 degree tour link: https://tour.vieweet.com/viewer/RJ9M0E1. Priced so attractively bc minor cosmetics may be needed.
This property is off market, which means it's not currently listed for sale or rent on Zillow. This may be different from what's available on other websites or public sources.

