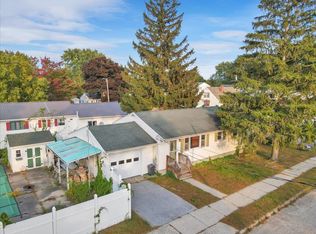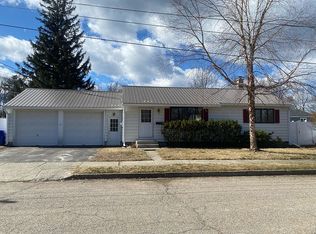A must see, total renovation has transformed this cozy 3 bedroom ranch. A brand new Urban Industrial Kitchen with vaulted beamed ceiling, Pergo XP floor, Custom Ash wood counter tops,oversized stainless sink with commercial style fixtures, open shelve, floor to ceiling chalk board wall, Range, Refrigerator, dishwasher all new commercial residential grade appliances, living room and all bedrooms have refinished hardwood floors. Renovated bath has an oversize custom tiled shower with large glass doors, cabinet vanity. Newer roof and furnace. New garage door and sliding glass door to back patio. Partially fenced backyard, with large un-fenced side yard .
This property is off market, which means it's not currently listed for sale or rent on Zillow. This may be different from what's available on other websites or public sources.

