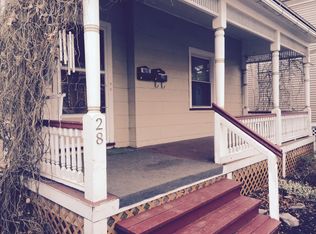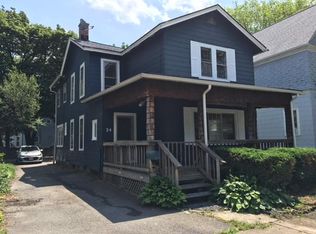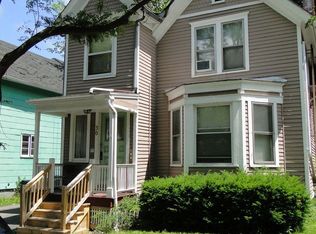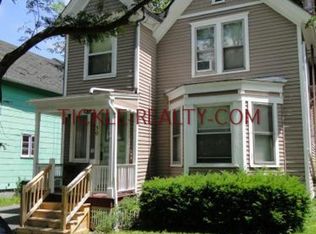Welcome to this charming 1 bedroom, 1 bathroom house located in the heart of Rochester, NY. Enjoy an abundance of natural lighting throughout the home, creating a warm and inviting atmosphere. The property is conveniently situated near local shops and the prestigious University of Rochester, making it easy to run errands or attend classes. Step outside to the fenced backyard, perfect for relaxing or entertaining guests. Don't miss out on this cozy and convenient living space in a prime location. Amenities: natural lighting, close to local shops, close to University of Rochester, fenced in backyard
This property is off market, which means it's not currently listed for sale or rent on Zillow. This may be different from what's available on other websites or public sources.



