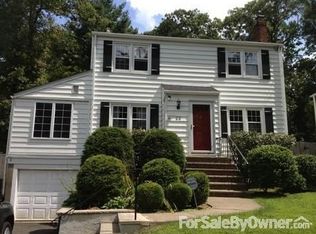Brand new home 5 minutes from downtown Morristown. On a cul-de-sac in the coveted neighborhood of Burnham Park. This home is fully move-in ready with no detail spared! 3D tour available-Msg for link. Atop a hill, feel the beaming sunlight from the extra windows installed throughout all rooms. The extra-large fourth bedroom on the ground floor can serve as a master (with an en-suite bathroom), or the much-needed home office or distant learning room. Build out even more room in the unfinished basement, with all the beams cleared and ceiling height increased for a truly open and functional space. All-white marble kitchen with high-end steel appliances leads out to the newly built large deck and expansive backyard. Come see all of the upgrades and details!
This property is off market, which means it's not currently listed for sale or rent on Zillow. This may be different from what's available on other websites or public sources.
