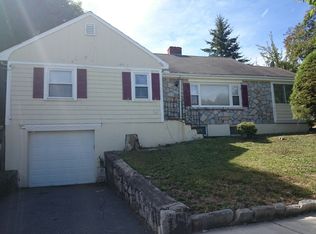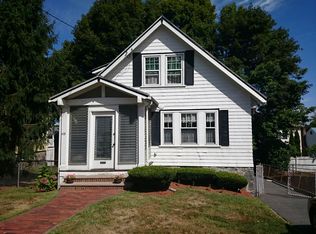Sold for $870,000
$870,000
26 Edgebrook Rd, West Roxbury, MA 02132
3beds
1,330sqft
Single Family Residence
Built in 1933
3,839 Square Feet Lot
$879,900 Zestimate®
$654/sqft
$4,000 Estimated rent
Home value
$879,900
$818,000 - $950,000
$4,000/mo
Zestimate® history
Loading...
Owner options
Explore your selling options
What's special
Welcome to this beautifully updated bungalow in the heart of West Roxbury! Thoughtfully maintained with tasteful finishes throughout, this charming home offers two spacious bedrooms and a full bath on the main floor, perfect for comfortable one-level living. The second floor is a serene treetop retreat, featuring an additional bedroom, full bath, and versatile bonus space ideal for a home office, nursery, or reading nook. A full basement provides generous storage options. Step outside to your private, fully fenced yard with a brand-new patio—perfect for relaxing, entertaining, or gardening. The property also includes a garage and a large driveway for ample off-street parking. Located on a quiet street just minutes from local restaurants, shops, the commuter rail, and Hynes Field, this home offers the best of both tranquility and convenience. Don’t miss this opportunity to own a move-in-ready gem in one of West Roxbury’s most desirable neighborhoods!
Zillow last checked: 8 hours ago
Listing updated: July 24, 2025 at 09:28am
Listed by:
Adams & Co. Team 617-874-0736,
Real Broker MA, LLC 855-450-0442,
Ashlee Reed 617-894-9171
Bought with:
The Denman Group
Compass
Source: MLS PIN,MLS#: 73391853
Facts & features
Interior
Bedrooms & bathrooms
- Bedrooms: 3
- Bathrooms: 2
- Full bathrooms: 2
- Main level bedrooms: 2
Primary bedroom
- Features: Bathroom - Full, Closet, Flooring - Wood
- Level: Second
Bedroom 2
- Features: Closet, Flooring - Hardwood
- Level: Main,First
Bedroom 3
- Features: Closet, Flooring - Hardwood
- Level: Main,First
Primary bathroom
- Features: No
Bathroom 1
- Features: Bathroom - Tiled With Tub & Shower
- Level: First
Bathroom 2
- Features: Bathroom - Full, Bathroom - With Shower Stall, Skylight
- Level: Second
Dining room
- Features: Closet/Cabinets - Custom Built, Flooring - Hardwood
- Level: First
Kitchen
- Features: Countertops - Upgraded, Cabinets - Upgraded
- Level: First
Living room
- Features: Flooring - Hardwood, Window(s) - Picture
- Level: First
Heating
- Baseboard, Hot Water, Oil
Cooling
- Ductless
Appliances
- Included: Water Heater, Oven, Dishwasher, Disposal, Microwave, Refrigerator, Freezer, Washer, Dryer
- Laundry: Gas Dryer Hookup, Washer Hookup, In Basement
Features
- Wired for Sound
- Flooring: Wood
- Windows: Insulated Windows, Screens
- Basement: Full,Interior Entry,Sump Pump,Radon Remediation System,Concrete,Unfinished
- Number of fireplaces: 1
- Fireplace features: Living Room
Interior area
- Total structure area: 1,330
- Total interior livable area: 1,330 sqft
- Finished area above ground: 1,330
Property
Parking
- Total spaces: 4
- Parking features: Detached, Paved Drive, Off Street
- Garage spaces: 1
- Uncovered spaces: 3
Features
- Patio & porch: Porch - Enclosed, Patio
- Exterior features: Porch - Enclosed, Patio, Rain Gutters, Decorative Lighting, Screens, Fenced Yard, Garden
- Fencing: Fenced
Lot
- Size: 3,839 sqft
Details
- Parcel number: 1428849
- Zoning: R1
Construction
Type & style
- Home type: SingleFamily
- Architectural style: Bungalow
- Property subtype: Single Family Residence
Materials
- Frame
- Foundation: Concrete Perimeter
- Roof: Shingle
Condition
- Year built: 1933
Utilities & green energy
- Electric: 200+ Amp Service
- Sewer: Public Sewer
- Water: Public
Community & neighborhood
Community
- Community features: Public Transportation, Shopping, Pool, Park, Walk/Jog Trails, Medical Facility, Laundromat, Bike Path, Highway Access, Private School, Public School, T-Station
Location
- Region: West Roxbury
Other
Other facts
- Listing terms: Contract
Price history
| Date | Event | Price |
|---|---|---|
| 7/23/2025 | Sold | $870,000+8.9%$654/sqft |
Source: MLS PIN #73391853 Report a problem | ||
| 6/17/2025 | Listed for sale | $799,000+27.8%$601/sqft |
Source: MLS PIN #73391853 Report a problem | ||
| 12/30/2019 | Sold | $625,000+4.3%$470/sqft |
Source: Public Record Report a problem | ||
| 11/19/2019 | Pending sale | $599,000$450/sqft |
Source: LAER Realty Partners #72591008 Report a problem | ||
| 11/13/2019 | Listed for sale | $599,000+34.6%$450/sqft |
Source: LAER Realty Partners #72591008 Report a problem | ||
Public tax history
| Year | Property taxes | Tax assessment |
|---|---|---|
| 2025 | $8,817 +5% | $761,400 -1.1% |
| 2024 | $8,394 +7.6% | $770,100 +6% |
| 2023 | $7,800 +8.6% | $726,300 +10% |
Find assessor info on the county website
Neighborhood: West Roxbury
Nearby schools
GreatSchools rating
- 5/10Lyndon K-8 SchoolGrades: PK-8Distance: 0.8 mi
- 7/10Mozart Elementary SchoolGrades: PK-6Distance: 1 mi
Get a cash offer in 3 minutes
Find out how much your home could sell for in as little as 3 minutes with a no-obligation cash offer.
Estimated market value$879,900
Get a cash offer in 3 minutes
Find out how much your home could sell for in as little as 3 minutes with a no-obligation cash offer.
Estimated market value
$879,900

