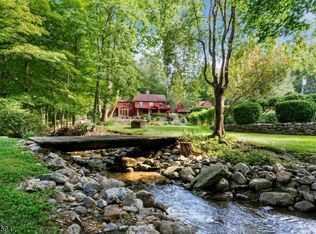This lovely 7-room, 3-bedroom and 2-bath home sits tranquilly on 1.18 private acres and backs to and overlooks acres of state preserved lands. The large & open living & dining rooms along with the expansive rear deck are perfect for private relaxation as well as entertaining guests.There is ample room in the finished ground floor family room and partially finished exercise area for additional activity and privacy. This home is just minutes from Footbridge Park, Blairstown center, shopping and schools... as well as the Route 80 corridor.
This property is off market, which means it's not currently listed for sale or rent on Zillow. This may be different from what's available on other websites or public sources.
