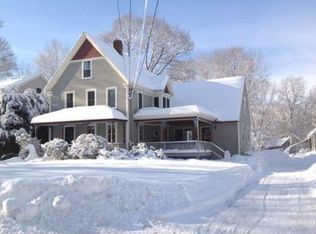Welcome home to this unique country setting in Lexington. Move right in and enjoy all the amenities of this meticulously maintained 4 bedroom 3 bath home with gleaming hardwood floors throughout. Curl up by a fire in the relaxing living room or relish the serene setting provided by 50 acres of abutting conservation land from the spacious family room with oversized windows or the expansive deck. The second floor offers a master suite, 2 bedrooms, full bath, laundry and office area, while the lower level provides a recreation area with fireplace, kitchenette and 1/4 bath. All this located in a very desirable neighborhood steps from Minuteman Bikeway, Garfield Park, as well as Pine Meadow Golf Course. Be spoiled by the convenient access to Routes 95/128 and the MBTA to Alewife. You wont want to miss this extra special home!
This property is off market, which means it's not currently listed for sale or rent on Zillow. This may be different from what's available on other websites or public sources.
