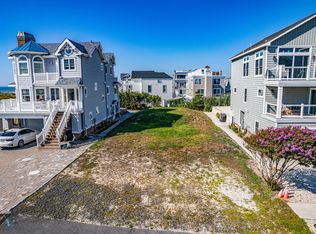Sold for $2,237,500
$2,237,500
26 E Webster Ave, Strathmere, NJ 08248
3beds
2,350sqft
Single Family Residence
Built in 2019
4,485 Square Feet Lot
$2,462,600 Zestimate®
$952/sqft
$4,177 Estimated rent
Home value
$2,462,600
$2.17M - $2.81M
$4,177/mo
Zestimate® history
Loading...
Owner options
Explore your selling options
What's special
Welcome to 26 Webster Avenue, a beach block single family home that beautifully marries timeless elegance with contemporary comforts to create the perfect island retreat. Upon entering off the welcoming front porch the lowest level features tile floors, access to the four-level stairwell, plenty of climate-controlled storage, & a single car garage. Multiple sleeping spaces including 2 en suites, 3 full baths, & the laundry are properly located on the middle level with its 9’ ceiling heights & engineered hardwood flooring throughout. The spacious primary suite sits closest to the Ocean highlighted by the luxurious bathroom. Heading up to the top level the open living concept perfected with living, dining, and kitchen spaces seamlessly blended. The Chefs kitchen includes stainless appliances, abundant storage tucked behind custom shaker cabinetry, & a sizable island with additional seating. The living area is located Oceanside and features a cozy gas log fireplace flanked by stacked stone & numerous oversized windows flooding the space with natural light. Heading up one final set of stairs leads to the rooftop wet bar with direct access to the spacious rooftop deck cleverly carved into the roofline offering the ultimate in privacy, tranquility, and water views. Additional highlights include upgraded Polyurea decks, fenced in backyard, on demand water heater, cable & natural gas line on the roof deck, & more. Experience the serenity of Strathmere from this stunning property.
Zillow last checked: 8 hours ago
Listing updated: February 28, 2025 at 09:19am
Listed by:
Bruce W. Riordan 609-827-0135,
RIORDAN REAL ESTATE INC.,
Brian Riordan,
RIORDAN REAL ESTATE INC.
Bought with:
Dustin Laricks, 0018627
COMPASS RE - Sic
Source: CMCAOR,MLS#: 243367
Facts & features
Interior
Bedrooms & bathrooms
- Bedrooms: 3
- Bathrooms: 4
- Full bathrooms: 4
Heating
- Natural Gas, Forced Air, Zoned
Cooling
- Central Air, Ceiling Fan(s), Zoned
Appliances
- Included: Range, Oven, Self Cleaning Oven, Microwave, Refrigerator, Washer, Dryer, Dishwasher, Gas Cooktop, Gas Water Heater, Instant Hot Water
Features
- Storage, Walk-In Closet(s), Eat-in Kitchen
- Flooring: Wood, Tile
- Windows: Curtains, Shades, Blinds, Window Treatments
- Basement: Crawl Space,Exterior Entry
- Attic: Storage
- Has fireplace: Yes
- Fireplace features: Gas
Interior area
- Total structure area: 2,350
- Total interior livable area: 2,350 sqft
Property
Parking
- Total spaces: 1
- Parking features: Garage, 1 Car, Attached, Garage Door Opener, Assigned, Concrete
- Has attached garage: Yes
- Has uncovered spaces: Yes
Features
- Levels: Three Or More
- Stories: 3
- Patio & porch: Deck, Porch
- Exterior features: Outdoor Grill, Sidewalks, Outdoor Shower
- Fencing: Fenced
- Has view: Yes
- View description: Water
- Has water view: Yes
- Water view: Water
- Frontage length: 40
Lot
- Size: 4,485 sqft
- Dimensions: 4485
- Features: Beach Block, Cleared, Island
Details
- Parcel number: 1100839000000008
- Zoning: RR
Construction
Type & style
- Home type: SingleFamily
- Property subtype: Single Family Residence
Materials
- Stone, Vinyl Siding, Masonry Block
Condition
- New construction: No
- Year built: 2019
Utilities & green energy
- Sewer: Septic Tank
- Water: City
- Utilities for property: Cable Available
Community & neighborhood
Security
- Security features: Smoke Detector(s), Fire Alarm
Location
- Region: Strathmere
Price history
| Date | Event | Price |
|---|---|---|
| 2/28/2025 | Sold | $2,237,500-6.8%$952/sqft |
Source: | ||
| 1/23/2025 | Contingent | $2,400,000$1,021/sqft |
Source: | ||
| 11/14/2024 | Listed for sale | $2,400,000+605.9%$1,021/sqft |
Source: | ||
| 3/15/2018 | Sold | $340,000$145/sqft |
Source: Agent Provided Report a problem | ||
Public tax history
| Year | Property taxes | Tax assessment |
|---|---|---|
| 2025 | $17,997 | $823,300 |
| 2024 | $17,997 +3.7% | $823,300 |
| 2023 | $17,363 +7.4% | $823,300 |
Find assessor info on the county website
Neighborhood: 08248
Nearby schools
GreatSchools rating
- 6/10Upper Township Elementary SchoolGrades: 3-5Distance: 5 mi
- 4/10Upper Twp Middle SchoolGrades: 6-8Distance: 6.1 mi
- NAUpper Tw Primary SchoolGrades: PK-2Distance: 5.1 mi
Get a cash offer in 3 minutes
Find out how much your home could sell for in as little as 3 minutes with a no-obligation cash offer.
Estimated market value$2,462,600
Get a cash offer in 3 minutes
Find out how much your home could sell for in as little as 3 minutes with a no-obligation cash offer.
Estimated market value
$2,462,600
