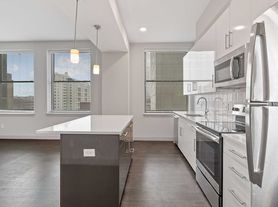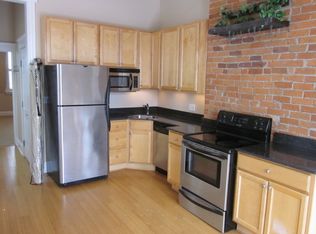Modern 2-Bed, 2-Bath Condo with Private Rooftop Terrace in Downtown Cincinnati
Live in the heart of Cincinnati's Central Business District (CBD) in this beautifully designed 2-bedroom, 2-bathroom condo that perfectly blends historic character with modern luxury. Set in a restored historic building, this home features exposed brick walls, expansive windows, rich hardwood floors, and an open-concept layout that maximizes space and light.
The chef's kitchen is outfitted with built-in appliances, a wine chiller, and sleek cabinetry, plus a full-size washer and dryer for ultimate convenience. The loft-style primary suite boasts generous custom closet space and a spa-inspired en-suite with dual vanities and refined finishes.
Enjoy outdoor living with not only a private balcony but your own private rooftop terracea rare downtown gem perfect for entertaining or relaxing with panoramic city views.
Additional highlights include:
-High-speed Wi-Fi (250 MB)
-One secured parking space in the building (2nd space negotiable)
-Private, secure building with surveillance cameras available at your finger tips
-Water, sewer, trash, internet, and HOA fees included
Steps from Fountain Square, the Aronoff Center, top-tier restaurants, nightlife, and major sports venuesthis is the best of downtown living, with everything right outside your door.
Apartment for rent
$5,000/mo
26 E 6th St UNIT 803, Cincinnati, OH 45202
2beds
2,288sqft
Price may not include required fees and charges.
Apartment
Available now
Cats, dogs OK
Central air, ceiling fan
In unit laundry
1 Parking space parking
Forced air
What's special
Sleek cabinetryPrivate balconyPanoramic city viewsPrivate rooftop terraceOpen-concept layoutLoft-style primary suiteWine chiller
- 8 days |
- -- |
- -- |
Travel times
Zillow can help you save for your dream home
With a 6% savings match, a first-time homebuyer savings account is designed to help you reach your down payment goals faster.
Offer exclusive to Foyer+; Terms apply. Details on landing page.
Facts & features
Interior
Bedrooms & bathrooms
- Bedrooms: 2
- Bathrooms: 2
- Full bathrooms: 2
Rooms
- Room types: Dining Room
Heating
- Forced Air
Cooling
- Central Air, Ceiling Fan
Appliances
- Included: Dishwasher, Dryer, Microwave, Range Oven, Refrigerator, Washer
- Laundry: In Unit
Features
- Ceiling Fan(s), Elevator, Range/Oven, Storage, Walk-In Closet(s)
- Flooring: Hardwood, Tile
Interior area
- Total interior livable area: 2,288 sqft
Property
Parking
- Total spaces: 1
- Parking features: Off Street
Features
- Exterior features: 90+ Walkscore, Bicycle storage, Electricity not included in rent, Garbage included in rent, Gas not included in rent, Granite kitchen counters, Heating system: ForcedAir, Internet access included, Living room, Loft layout, No smoking, One Year Lease, Open floor plan, Parking included included in rent, Pets negotiable, Range/Oven, Rooftop Deck, Secured entry, Sewage included in rent, Stainless steel appliances, Top floor, Vintage, Water included in rent
Details
- Parcel number: 0770002029500
Construction
Type & style
- Home type: Apartment
- Property subtype: Apartment
Condition
- Year built: 1905
Utilities & green energy
- Utilities for property: Garbage, Sewage, Water
Building
Management
- Pets allowed: Yes
Community & HOA
Location
- Region: Cincinnati
Financial & listing details
- Lease term: One Year Lease
Price history
| Date | Event | Price |
|---|---|---|
| 10/6/2025 | Listed for rent | $5,000$2/sqft |
Source: Zillow Rentals | ||
| 10/6/2025 | Listing removed | $5,000$2/sqft |
Source: Zillow Rentals | ||
| 9/8/2025 | Price change | $5,000-13%$2/sqft |
Source: Zillow Rentals | ||
| 6/23/2025 | Price change | $5,750-11.5%$3/sqft |
Source: Zillow Rentals | ||
| 6/6/2025 | Listed for rent | $6,500$3/sqft |
Source: Zillow Rentals | ||
Neighborhood: Central Business District
There are 2 available units in this apartment building

