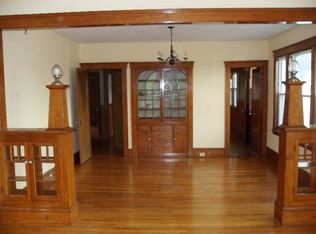MULTIPLE OFFERS - ALL OFFERS DUE BY 6PM ON MONDAY, 3/9 - If you are looking for a pristine multi-family across from the UMass Univesity campus then you found the right property!! You won't be disappointed when you see this meticulous home with 2 bedrooms on each unit and a third floor attic that can be easily converted to more living space. This house has had the same owner for over 20 years, and has been well maintained throughout the years. The first floor unit is a mirror image of the second. Both apartments have hardwood floors throughout, high ceilings, large eat-in kitchen with pantry, laundry hook-ups, and living/dining room that can be transformed to a third bedroom. Major updates have been done...Gutters and roof (2017), siding (2019), Furnaces (2018), Water heaters (2018), 2nd floor painted (2020), replacement windows; Apartments have been de-leaded; Two car garage and off-street parking; Tons of storage in basement; This is a turn-key property.
This property is off market, which means it's not currently listed for sale or rent on Zillow. This may be different from what's available on other websites or public sources.
