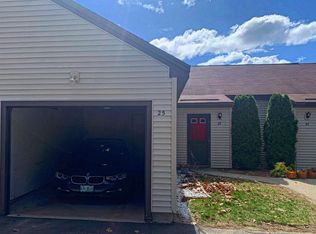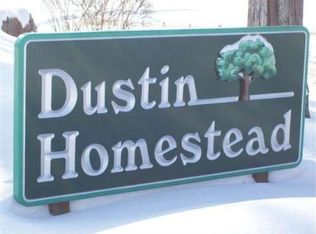Closed
Listed by:
The Zoeller Group,
KW Coastal and Lakes & Mountains Realty/Rochester 603-610-8560
Bought with: RE/MAX Innovative Bayside
$355,000
26 Dustin Homestead, Rochester, NH 03867
2beds
1,212sqft
Condominium, Townhouse
Built in 1987
-- sqft lot
$364,600 Zestimate®
$293/sqft
$2,264 Estimated rent
Home value
$364,600
$321,000 - $416,000
$2,264/mo
Zestimate® history
Loading...
Owner options
Explore your selling options
What's special
Set in the Dustin Homestead community, this two-bedroom, one-and-a-half-bath townhouse offers a comfortable layout and inviting spaces inside and out. The main level features a kitchen with stainless steel appliances that opens to the dining area, where sliding doors lead to a sunny back deck overlooking a beautiful garden and vibrant flowerbeds—perfect for morning coffee, weekend grilling, or simply enjoying the view. A spacious living room provides plenty of room for gatherings, and a half bath with laundry adds everyday convenience. Upstairs, you’ll find two well-sized bedrooms, a full bath, and a small office that works perfectly for remote work or a quiet reading nook. With its peaceful setting, private outdoor space, and location just minutes from Rochester’s restaurants, shops, and commuter routes, this home is ready for you to settle in and make it your own.
Zillow last checked: 8 hours ago
Listing updated: October 01, 2025 at 08:20am
Listed by:
The Zoeller Group,
KW Coastal and Lakes & Mountains Realty/Rochester 603-610-8560
Bought with:
Bobby Rafferty
RE/MAX Innovative Bayside
Source: PrimeMLS,MLS#: 5056258
Facts & features
Interior
Bedrooms & bathrooms
- Bedrooms: 2
- Bathrooms: 2
- Full bathrooms: 1
- 1/2 bathrooms: 1
Heating
- Propane, Hot Air
Cooling
- None
Appliances
- Included: Dishwasher, Microwave, Gas Range, Refrigerator
- Laundry: Laundry Hook-ups
Features
- Dining Area
- Flooring: Hardwood, Tile
- Has basement: No
Interior area
- Total structure area: 1,212
- Total interior livable area: 1,212 sqft
- Finished area above ground: 1,212
- Finished area below ground: 0
Property
Parking
- Total spaces: 1
- Parking features: Paved, Attached
- Garage spaces: 1
Features
- Levels: Two
- Stories: 2
- Patio & porch: Patio
- Exterior features: Deck
Lot
- Features: Condo Development
Details
- Parcel number: RCHEM0230B0007L0026
- Zoning description: Agricultrual
Construction
Type & style
- Home type: Townhouse
- Property subtype: Condominium, Townhouse
Materials
- Wood Frame
- Foundation: Concrete
- Roof: Asphalt Shingle
Condition
- New construction: No
- Year built: 1987
Utilities & green energy
- Electric: Circuit Breakers
- Sewer: Community
- Utilities for property: Cable Available
Community & neighborhood
Location
- Region: Rochester
HOA & financial
Other financial information
- Additional fee information: Fee: $375
Price history
| Date | Event | Price |
|---|---|---|
| 9/29/2025 | Sold | $355,000+9.2%$293/sqft |
Source: | ||
| 8/19/2025 | Contingent | $325,000$268/sqft |
Source: | ||
| 8/13/2025 | Listed for sale | $325,000+104.5%$268/sqft |
Source: | ||
| 4/26/2006 | Sold | $158,900$131/sqft |
Source: Public Record Report a problem | ||
Public tax history
| Year | Property taxes | Tax assessment |
|---|---|---|
| 2024 | $3,958 +16.8% | $266,500 +102.4% |
| 2023 | $3,390 +1.8% | $131,700 |
| 2022 | $3,329 +2.6% | $131,700 |
Find assessor info on the county website
Neighborhood: 03867
Nearby schools
GreatSchools rating
- 3/10Mcclelland SchoolGrades: K-5Distance: 1.1 mi
- 3/10Rochester Middle SchoolGrades: 6-8Distance: 1.1 mi
- 5/10Spaulding High SchoolGrades: 9-12Distance: 1.6 mi
Schools provided by the listing agent
- Elementary: McClelland School
- Middle: Rochester Middle School
- High: Spaulding High School
- District: Rochester
Source: PrimeMLS. This data may not be complete. We recommend contacting the local school district to confirm school assignments for this home.
Get pre-qualified for a loan
At Zillow Home Loans, we can pre-qualify you in as little as 5 minutes with no impact to your credit score.An equal housing lender. NMLS #10287.

