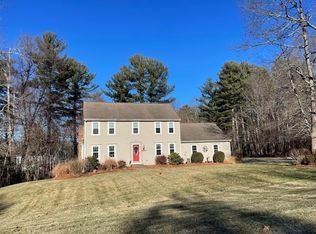Watch the sunsets under a wisteria draped pergola from this 3-bedroom, 2 1/2 bath home set back on a hill that affords privacy and serenity. Approx. 1960 sf of living space with an additional 400 sf of finished walk-out basement. Home features large eat-in kitchen with granite countertops and maple cabinetry, large dining room with engineered hardwood flooring, gas fireplace in 14x24 vaulted ceiling family room with decorative mantle, 1st floor laundry, central AC, vaulted ceiling in master bedroom with master bath and walk-in closet, 3 finished rooms in walk-out basement: tiled "mud room" entrance from garage, 11x14 family/play room wired for cable and surround sound and rough plumbed for wet bar, 9x14 office space, exercise or craft room. Pre-qualified Bank Letter required for showing. Samsung side load washer and dryer negotiable.
This property is off market, which means it's not currently listed for sale or rent on Zillow. This may be different from what's available on other websites or public sources.
