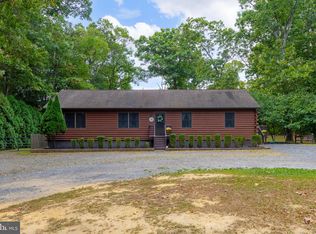We custom built this Cape Cod house in 1999. Since the fall of 2017, we've been updating the home, including a fresh look for the downstairs bathroom, new dark wood flooring throughout the whole first floor, and a fresh coat of paint on all the walls and ceilings. In 2019, we connected to the new natural gas line on our street, reducing our heating bill. Walk into the house through a beautiful front door onto a slate tile floor into a space we use as a music room. Our upright piano fits perfectly in there along with a cello and guitar on their stands as well as seating. The room features a 9' ceiling and lots of lighting, making it a wonderful room as you enter the house. Move from the music room to your right into the spacious dining room. We have seated up to 16 people in there at two 8' tables. The space also fits our large china cabinet. It’s light and bright with 3 large windows. Pass out of the dining room through the other doorway into the large kitchen which features the perfect cooking triangle with a large breakfast bar as well as a full-size pantry cabinet and lots of other cabinets for storing everything home cooks need. In the last 6 months, we've installed new stainless steel appliances: a microwave vent combo over a new gas cooktop and brand-new electric double wall ovens. They match perfectly with a newer dishwasher and French-door refrigerator. No need to buy new appliances! Coming soon, a new countertop and new flooring. The open concept family room has amazing views through the sliding doors and windows to the backyard. Through the sliding doors, walk out onto the large deck, perfect for entertaining, and down to the brick patio, ideal for your grill and/or fire pit. The first floor has a potential master bedroom space (or an in-law suite) across from a main floor bathroom that offers 2 vanities, a jetted tub, and walk-in shower. This bathroom is large enough to easily partition it into a spacious ensuite master bath with the tub, shower, and two vanities, accessible through the walk-in closet while adding a half bath with hallway access for your guests. (This was our plan, which we will make available to the buyer, but we didn't get it finished before we decided to move.) The master has a large walk-in closet, two smaller closets, and a custom built-in window seat with storage below. Up the real wood staircase, you’ll find 3 more bedrooms, including one with a fun loft space. The upstairs full bath is connected to the large laundry room which has counter space, a built-in ironing board, and upper cabinets and shelves for more storage. There is a huge room across the far end of the house that could be used as a master bedroom, playroom, home office, classroom, workout room, or craft room. It features a big walk-in closet (that could be converted to another master bath) and 2 smaller closets for tons of storage. In the hall is a pull-down stair to a walk-up attic which features a huge amount of space. Downstairs is a huge full basement. We build two finished rooms in the front half of the basement that we use for home offices (they would also make great play spaces or homeschool classrooms). The back of the basement is open with full access to the utilities and a workshop area. There's enough space to create a home theater or man cave (a pool table fits in there!). All aging boards on the front porch, kitchen steps, and large back deck were replaced with new wood in 2019 and have all been newly stained. New shutters were put up in 2018. All landscaping has been updated. You have to see this house to truly appreciate all the thoughtful touches we put in to make it comfortable, and the best place for your family to live. We'd stay, but as almost empty-nesters we don't need that much house anymore. We want to sell it to someone who can make more family memories here like we did.
This property is off market, which means it's not currently listed for sale or rent on Zillow. This may be different from what's available on other websites or public sources.

