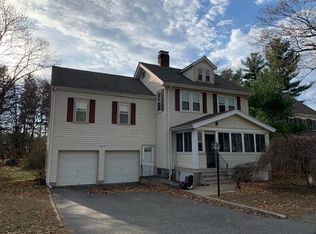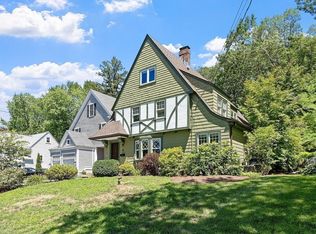Sold for $2,120,000
$2,120,000
26 Downing Rd, Lexington, MA 02421
5beds
4,325sqft
Single Family Residence
Built in 1942
0.31 Acres Lot
$2,136,000 Zestimate®
$490/sqft
$7,539 Estimated rent
Home value
$2,136,000
$1.99M - $2.31M
$7,539/mo
Zestimate® history
Loading...
Owner options
Explore your selling options
What's special
Set in a desirable Prospect Hill neighborhood this stunning 5-bedroom, 5-bath Contemporized Cape blends timeless charm with modern upgrades. The classic brick front opens to a spacious, fully renovated and expanded interior (2018) featuring 4,325 sq ft of living space. The chef’s kitchen anchors the main level, along with a first-floor bedroom and bath. Upstairs, the luxurious primary suite is joined by two additional bedrooms, each with its own bath. The third floor offers an oversized bedroom with full bath—perfect for guests or a home office. Enjoy bonus living space in the "walk-out" lower level featuring a play room, workshop and a beautifully built out mudroom with direct access to the 2-car garage. Conveniently located near all three schools, the MBTA 76 bus, "Old Res", Lincoln Park, Hayden Recreation Center, town recreation facilities, commuter routes and more!
Zillow last checked: 8 hours ago
Listing updated: August 16, 2025 at 12:59pm
Listed by:
Lester Savage 781-504-6856,
Berkshire Hathaway HomeServices Commonwealth Real Estate 781-862-0202
Bought with:
Non Member
Non Member Office
Source: MLS PIN,MLS#: 73372098
Facts & features
Interior
Bedrooms & bathrooms
- Bedrooms: 5
- Bathrooms: 5
- Full bathrooms: 5
Primary bedroom
- Features: Bathroom - Full, Bathroom - Double Vanity/Sink, Walk-In Closet(s), Closet/Cabinets - Custom Built, Flooring - Hardwood, Balcony / Deck, French Doors, Double Vanity, Exterior Access, Recessed Lighting, Lighting - Overhead
- Level: Second
- Area: 412.08
- Dimensions: 23 x 17.92
Bedroom 2
- Features: Flooring - Hardwood, Lighting - Overhead, Closet - Double
- Level: First
- Area: 182.61
- Dimensions: 14.42 x 12.67
Bedroom 3
- Features: Bathroom - Full, Closet/Cabinets - Custom Built, Flooring - Hardwood
- Level: Second
- Area: 291.11
- Dimensions: 21.83 x 13.33
Bedroom 4
- Features: Bathroom - Full, Closet, Flooring - Hardwood
- Level: Second
- Area: 201.25
- Dimensions: 17.5 x 11.5
Primary bathroom
- Features: Yes
Bathroom 1
- Features: Bathroom - Full, Bathroom - Tiled With Shower Stall, Flooring - Stone/Ceramic Tile, Countertops - Stone/Granite/Solid, Recessed Lighting
- Level: First
- Area: 55.42
- Dimensions: 7.92 x 7
Bathroom 2
- Features: Bathroom - Full, Bathroom - Double Vanity/Sink, Bathroom - Tiled With Tub & Shower, Flooring - Stone/Ceramic Tile, Countertops - Stone/Granite/Solid, Recessed Lighting, Lighting - Sconce
- Level: Second
- Area: 103.89
- Dimensions: 11.33 x 9.17
Bathroom 3
- Features: Bathroom - Full, Bathroom - Tiled With Shower Stall, Flooring - Stone/Ceramic Tile, Countertops - Stone/Granite/Solid, Recessed Lighting, Lighting - Sconce
- Level: Second
- Area: 60.57
- Dimensions: 8.17 x 7.42
Dining room
- Features: Flooring - Hardwood, Open Floorplan, Lighting - Overhead
- Level: Main,First
- Area: 248.42
- Dimensions: 22.58 x 11
Family room
- Features: Flooring - Hardwood, Deck - Exterior, Open Floorplan, Recessed Lighting, Lighting - Overhead
- Level: Main,First
- Area: 387.17
- Dimensions: 23 x 16.83
Kitchen
- Features: Flooring - Hardwood, Dining Area, Countertops - Stone/Granite/Solid, Countertops - Upgraded, Kitchen Island, Country Kitchen, Exterior Access, Open Floorplan, Recessed Lighting, Gas Stove, Lighting - Pendant, Crown Molding
- Level: Main,First
- Area: 180
- Dimensions: 15 x 12
Living room
- Features: Flooring - Hardwood, Open Floorplan, Recessed Lighting, Lighting - Overhead
- Level: Main,First
- Area: 375
- Dimensions: 22.5 x 16.67
Heating
- Forced Air, Natural Gas
Cooling
- Central Air, Dual
Appliances
- Included: Gas Water Heater, Tankless Water Heater, Range, Oven, Dishwasher, Disposal, Microwave, Refrigerator, Washer, Dryer, Range Hood
- Laundry: Flooring - Hardwood, Second Floor, Electric Dryer Hookup, Washer Hookup
Features
- Bathroom - Full, Bathroom - Tiled With Shower Stall, Closet/Cabinets - Custom Built, Open Floorplan, Recessed Lighting, Closet - Double, Bathroom - Tiled With Tub & Shower, Countertops - Stone/Granite/Solid, Lighting - Sconce, Bedroom, Bathroom, Bonus Room, Mud Room, Internet Available - Unknown
- Flooring: Tile, Hardwood, Flooring - Hardwood, Flooring - Stone/Ceramic Tile
- Doors: French Doors
- Windows: Insulated Windows
- Basement: Full,Partially Finished,Walk-Out Access,Interior Entry,Garage Access,Unfinished
- Number of fireplaces: 2
- Fireplace features: Family Room, Living Room
Interior area
- Total structure area: 4,325
- Total interior livable area: 4,325 sqft
- Finished area above ground: 3,949
- Finished area below ground: 376
Property
Parking
- Total spaces: 6
- Parking features: Under, Garage Door Opener, Paved Drive, Off Street, Stone/Gravel, Paved
- Attached garage spaces: 2
- Uncovered spaces: 4
Accessibility
- Accessibility features: No
Features
- Patio & porch: Deck, Deck - Wood
- Exterior features: Deck, Deck - Wood, Balcony, Rain Gutters, Sprinkler System
- Waterfront features: Lake/Pond, Walk to, 3/10 to 1/2 Mile To Beach, Beach Ownership(Public)
- Frontage length: 60.00
Lot
- Size: 0.31 Acres
- Features: Gentle Sloping
Details
- Additional structures: Workshop
- Foundation area: 1
- Parcel number: M:0033 L:000112,550878
- Zoning: RS
Construction
Type & style
- Home type: SingleFamily
- Architectural style: Colonial,Cape,Contemporary
- Property subtype: Single Family Residence
Materials
- Frame, Brick
- Foundation: Concrete Perimeter
- Roof: Shingle
Condition
- Year built: 1942
Utilities & green energy
- Electric: 220 Volts, Circuit Breakers, 200+ Amp Service
- Sewer: Public Sewer
- Water: Public
- Utilities for property: for Gas Range, for Gas Oven, for Electric Dryer, Washer Hookup
Community & neighborhood
Community
- Community features: Public Transportation, Shopping, Park, Conservation Area, Highway Access, House of Worship, Public School
Location
- Region: Lexington
- Subdivision: Prospect Hill
Price history
| Date | Event | Price |
|---|---|---|
| 8/15/2025 | Sold | $2,120,000-5.8%$490/sqft |
Source: MLS PIN #73372098 Report a problem | ||
| 6/4/2025 | Contingent | $2,250,000$520/sqft |
Source: MLS PIN #73372098 Report a problem | ||
| 5/8/2025 | Listed for sale | $2,250,000+47.5%$520/sqft |
Source: MLS PIN #73372098 Report a problem | ||
| 3/29/2019 | Sold | $1,525,000$353/sqft |
Source: C21 Commonwealth Sold #72399028_02421 Report a problem | ||
| 2/1/2019 | Pending sale | $1,525,000$353/sqft |
Source: Compass #72399028 Report a problem | ||
Public tax history
| Year | Property taxes | Tax assessment |
|---|---|---|
| 2025 | $24,325 +1.9% | $1,989,000 +2.1% |
| 2024 | $23,863 +5.3% | $1,948,000 +11.7% |
| 2023 | $22,672 +4.6% | $1,744,000 +11.1% |
Find assessor info on the county website
Neighborhood: 02421
Nearby schools
GreatSchools rating
- 9/10Bridge Elementary SchoolGrades: K-5Distance: 0.2 mi
- 9/10Jonas Clarke Middle SchoolGrades: 6-8Distance: 0.7 mi
- 10/10Lexington High SchoolGrades: 9-12Distance: 0.7 mi
Schools provided by the listing agent
- Elementary: Bridge
- Middle: Clarke
- High: Lhs
Source: MLS PIN. This data may not be complete. We recommend contacting the local school district to confirm school assignments for this home.
Get a cash offer in 3 minutes
Find out how much your home could sell for in as little as 3 minutes with a no-obligation cash offer.
Estimated market value$2,136,000
Get a cash offer in 3 minutes
Find out how much your home could sell for in as little as 3 minutes with a no-obligation cash offer.
Estimated market value
$2,136,000

