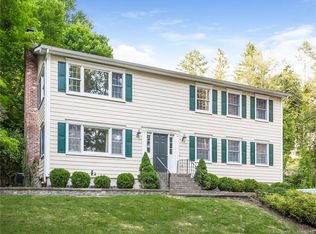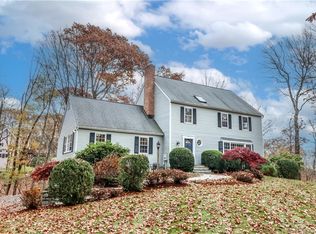This special home has been totally updated from the front door to the walk-out basement, and features a bright, modern kitchen with plenty of cabinet and pantry space, new Thermador cooking appliances and dishwasher, built-in Sub-Zero refrigerator, and leathered quartzite stone counter tops. Hardwood floors throughout the house. Large main-level FR w/ FPL and door to deck. Screened-in porch off deck for outdoor gatherings, accessible from kitchen area, w/ ceiling fan & light. Large deck in back, accessible from kitchen, FR screened-in porch and basement. Four spacious BR's, w/ ceiling fans in 3. Beautiful master suite featuring a walk-in closet, bath w/ whirlpool tub and updated master vanity. House is nestled down a short private drive off a cul-de-sac, and behind a hill, in an extremely quiet and private area with private backyard. Large, open front yard. Easy access by foot to walking trails into West Mountain Estates and to recreation center. Home is situated close to schools, downtown and major commute routes. Rec. facility membership: $2000 initiation & $100 / month dues. Oil burner is a 5-Zone system ($3,200 in 2017); Electric ($2,200 in 2017) Turn-key, relax and enjoy! http://26doubleday.com
This property is off market, which means it's not currently listed for sale or rent on Zillow. This may be different from what's available on other websites or public sources.

