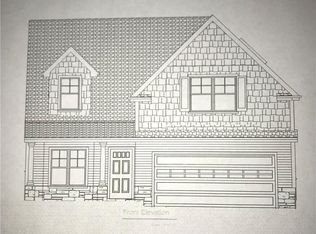Enjoy the benefits of new construction and a 1 year builder home warranty in this lovely, 3 bedroom 3.1 bath contemporary colonial! Flexible, open concept floor plan with two master suites! Spacious first floor offers kitchen with island seating, pantry, stainless steel appliances and honed granite counters. Gathering/living room with vaulted ceiling and sliders to attractive raised, stone patio. The first floor master suite offers double walk-in closets and a sumptuous full bath with high-end tile finishes with a contemporary flair. Master could also serve as additional entertaining space. First floor laundry and guest powder room. The upper levels offer a massive loft space overlooking gathering room. There is an second master suite with double closets and full bath en suite, as well as an additional bedroom and full bath. Finishes are stunning! Two garage attached garage! Fencing adds privacy. Walk to public beach! Enjoy all Short Beach has to offer! Convenient to Branford Train, Town Green, shopping, restaurants, beach areas. Pre-approved Buyers Only Please. 30 Double Beach is available and can be customized to your design specifications. One Year Builder Warranty
This property is off market, which means it's not currently listed for sale or rent on Zillow. This may be different from what's available on other websites or public sources.
