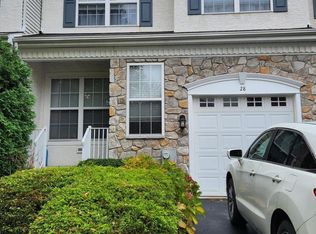$5,000 Seller assist available with acceptable offer PLUS a 1 year Home Warranty with quick possession!! Welcome to the beautiful development of Greenbriar at Thornbury with walking trail and lush green Open Space. This beautifully maintained townhouse has been lovingly maintained by the present owner. 1st floor: Entry foyer, Livingroom Formal Dining Room, PR, Family room with Gas Fireplace and soaring ceilings, Eat in Kitchen with granite counters, stainless steel appliances, recessed lighting and a breakfast room. Sliders to a brand new composite deck! 2nd floor: Master bedroom with walk in closet plus additional double closet (all with organizers) and a Master bath with Jacuzzi soaking tub and shower, 2 additional bedrooms with closet organizers, convenient 2nd floor laundry and hall bath. Basement: Finished Family room with built in cabinet and wine refrigerator, pre-wired for surround sound, office or bonus room, storage and utility area, work bench and storage shelves. Liberty safe remains . Main level features Pergo Outlast PLUS-water proof and scratch proof. Ceiling fans, wonderful deck awning, newer HVAC in 2016. Just pack your bags and move on in. ** Monthly fee also includes roof, bush trimming, planting beds and mulch, concrete, gutters, downspouts and capping.
This property is off market, which means it's not currently listed for sale or rent on Zillow. This may be different from what's available on other websites or public sources.
