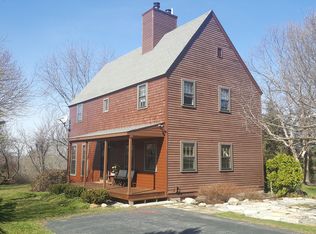Sold for $629,000
$629,000
26 Dodge Rd, Sutton, MA 01590
3beds
1,764sqft
Single Family Residence
Built in 1983
0.7 Acres Lot
$642,600 Zestimate®
$357/sqft
$3,218 Estimated rent
Home value
$642,600
$585,000 - $700,000
$3,218/mo
Zestimate® history
Loading...
Owner options
Explore your selling options
What's special
Charming Colonial in Sought-After Sutton! Brimming with natural light and New England character, this beautifully updated 3-bedroom, 1.5-bath colonial offers the perfect blend of comfort, style, and convenience—all nestled on a picturesque, tree-lined lot just minutes from Rt. 146 and the Mass Pike. Step inside to discover a spacious open-concept layout where the kitchen flows effortlessly into the dining, living, and family rooms—ideal for both quiet nights and lively gatherings. Hardwood floors, recessed lighting, and a cozy pellet stove add warmth and character throughout. From the elegant dining area, French doors open to a generous deck overlooking a private, level backyard—your own outdoor oasis for summer barbecues or crisp autumn evenings by the fire pit. Upstairs, a serene primary suite comfortably fits a king bed and reading nook, joined by two versatile bedrooms and a bright full bath with double vanity. With a brand-new roof, efficient heating, and newer windows.
Zillow last checked: 8 hours ago
Listing updated: July 14, 2025 at 07:15pm
Listed by:
Roula Gallis Bakis 781-269-2230,
Artemis Realty 781-269-2230,
Roula Gallis Bakis 781-269-2230
Bought with:
Hailey Longbottom
RE/MAX Vision
Source: MLS PIN,MLS#: 73380979
Facts & features
Interior
Bedrooms & bathrooms
- Bedrooms: 3
- Bathrooms: 2
- Full bathrooms: 1
- 1/2 bathrooms: 1
Primary bathroom
- Features: No
Heating
- Baseboard, Oil
Cooling
- Ductless
Appliances
- Included: Electric Water Heater, Range, Dishwasher, Refrigerator, Washer, Dryer
Features
- Flooring: Wood, Tile, Carpet
- Basement: Full,Walk-Out Access,Interior Entry,Garage Access,Concrete,Unfinished
- Number of fireplaces: 1
Interior area
- Total structure area: 1,764
- Total interior livable area: 1,764 sqft
- Finished area above ground: 1,805
- Finished area below ground: 630
Property
Parking
- Total spaces: 7
- Parking features: Attached, Under, Paved Drive, Off Street, Paved
- Attached garage spaces: 1
- Uncovered spaces: 6
Accessibility
- Accessibility features: No
Features
- Patio & porch: Deck - Wood
- Exterior features: Deck - Wood
- Has view: Yes
- View description: Scenic View(s)
Lot
- Size: 0.70 Acres
- Features: Gentle Sloping
Details
- Parcel number: M:0011 P:135,3795290
- Zoning: R1
Construction
Type & style
- Home type: SingleFamily
- Architectural style: Colonial
- Property subtype: Single Family Residence
Materials
- See Remarks
- Foundation: Concrete Perimeter
- Roof: Shingle
Condition
- Year built: 1983
Utilities & green energy
- Electric: 150 Amp Service
- Sewer: Private Sewer
- Water: Public
Community & neighborhood
Location
- Region: Sutton
Price history
| Date | Event | Price |
|---|---|---|
| 7/14/2025 | Sold | $629,000$357/sqft |
Source: MLS PIN #73380979 Report a problem | ||
| 6/6/2025 | Contingent | $629,000$357/sqft |
Source: MLS PIN #73380979 Report a problem | ||
| 5/28/2025 | Listed for sale | $629,000+50.5%$357/sqft |
Source: MLS PIN #73380979 Report a problem | ||
| 12/28/2020 | Sold | $418,000-0.5%$237/sqft |
Source: Public Record Report a problem | ||
| 10/30/2020 | Listed for sale | $419,900+99.5%$238/sqft |
Source: Keller Williams Realty Greater Worcester #72751053 Report a problem | ||
Public tax history
| Year | Property taxes | Tax assessment |
|---|---|---|
| 2025 | $6,094 -4.1% | $489,100 -0.8% |
| 2024 | $6,357 +13% | $493,200 +23.4% |
| 2023 | $5,626 -3.3% | $399,600 +6.6% |
Find assessor info on the county website
Neighborhood: 01590
Nearby schools
GreatSchools rating
- NASutton Early LearningGrades: PK-2Distance: 3.3 mi
- 6/10Sutton Middle SchoolGrades: 6-8Distance: 3.3 mi
- 9/10Sutton High SchoolGrades: 9-12Distance: 3.4 mi
Get a cash offer in 3 minutes
Find out how much your home could sell for in as little as 3 minutes with a no-obligation cash offer.
Estimated market value$642,600
Get a cash offer in 3 minutes
Find out how much your home could sell for in as little as 3 minutes with a no-obligation cash offer.
Estimated market value
$642,600
