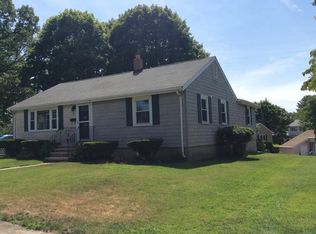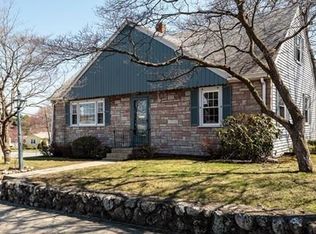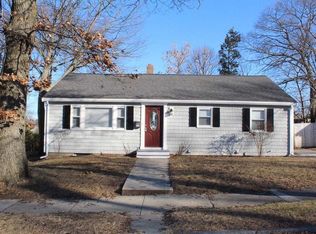Come see this reduced custom lifetime home that is perfectly situated on a corner lot in the sought after Robin Hood district, just steps from Unicorn Golf Course. Gleaming hardwood floors, custom marble and tile throughout, and a magnificent fireplace, are just some of the features of this property. More distinctive living space in the lower level, a spacious family room with beamed ceilings, a wine cellar, an updated and bright kitchen, two large beautiful bathrooms, central air, four zone heat, and newer appliances, only add to the appeal. Walk out to an inviting and oversized rear deck that is perfect for entertaining. Easy access to Rte. 93 and Rte. 128/95 and public transportation to Boston.
This property is off market, which means it's not currently listed for sale or rent on Zillow. This may be different from what's available on other websites or public sources.


