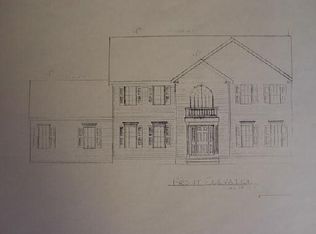Sold for $620,000 on 09/03/24
$620,000
26 Derby Neck Road, Derby, CT 06418
4beds
3,442sqft
Single Family Residence
Built in 2004
0.67 Acres Lot
$662,900 Zestimate®
$180/sqft
$4,447 Estimated rent
Home value
$662,900
$583,000 - $749,000
$4,447/mo
Zestimate® history
Loading...
Owner options
Explore your selling options
What's special
HIGHEST AND BEST DUE BY JUNE 22, 9AM. Welcome to 26 Derby Neck Road! This stunning, 2005 Colonial has been fully updated with no expense spared! Walking through the front door you are greeted with a graceful foyer, lit by a beautiful glass chandelier. There is hardwood flooring throughout the home that has been beautifully maintained. The large, open kitchen shares space with the family room where all can easily gather, whether around the fireplace or at the huge kitchen island! You will find plenty of counter space, as well as plenty of storage. The dining room offers a wonderful space to host family dinners, complete with built-ins for additional storage. Walk up to the second floor and you will find a large Primary bedroom with a spa-like en-suite, complete with a large walk-in closet. Two other bedrooms and a full bath, with laundry included, finish off the upper level. The basement features a great space to play pool and relax, as well as another full bath and large bedroom. There is still ample storage in this walk-out basement. The fenced in backyard is private, and the perfect place to relax after a long day. The view of sunsets and sunrises from this home are bar none! This house is truly special and there is nothing more to do for its new owners than to move right on in! Due to the solar panels on this home, their monthly electric bill is on average $12/month, with summer going up to $22 sometimes. Very efficient and they do make a tremendous difference. HIGHEST AND BEST DUE BY JUNE 22, 9AM.
Zillow last checked: 8 hours ago
Listing updated: October 01, 2024 at 01:30am
Listed by:
Maureen McLarin 203-923-7848,
William Raveis Real Estate 203-876-7507
Bought with:
Robert Disapio, REB.0793496
Dave Jones Realty, LLC
Source: Smart MLS,MLS#: 24024083
Facts & features
Interior
Bedrooms & bathrooms
- Bedrooms: 4
- Bathrooms: 4
- Full bathrooms: 3
- 1/2 bathrooms: 1
Primary bedroom
- Level: Upper
Bedroom
- Level: Lower
Bedroom
- Level: Upper
Bedroom
- Level: Upper
Dining room
- Level: Main
Living room
- Level: Main
Heating
- Forced Air, Oil
Cooling
- Central Air
Appliances
- Included: Oven/Range, Refrigerator, Dishwasher, Wine Cooler, Water Heater, Tankless Water Heater
- Laundry: Upper Level
Features
- Basement: Full,Heated,Storage Space,Cooled,Partially Finished,Walk-Out Access,Liveable Space
- Attic: Pull Down Stairs
- Number of fireplaces: 1
Interior area
- Total structure area: 3,442
- Total interior livable area: 3,442 sqft
- Finished area above ground: 2,442
- Finished area below ground: 1,000
Property
Parking
- Total spaces: 6
- Parking features: Attached, Paved, Off Street, Driveway, Garage Door Opener, Private
- Attached garage spaces: 2
- Has uncovered spaces: Yes
Features
- Patio & porch: Deck, Patio
- Exterior features: Rain Gutters, Lighting, Stone Wall
- Has private pool: Yes
- Pool features: Above Ground
Lot
- Size: 0.67 Acres
- Features: Rolling Slope
Details
- Additional structures: Shed(s)
- Parcel number: 1096439
- Zoning: R-1
Construction
Type & style
- Home type: SingleFamily
- Architectural style: Colonial
- Property subtype: Single Family Residence
Materials
- Vinyl Siding
- Foundation: Concrete Perimeter
- Roof: Asphalt
Condition
- New construction: No
- Year built: 2004
Utilities & green energy
- Sewer: Septic Tank
- Water: Well
Green energy
- Energy generation: Solar
Community & neighborhood
Community
- Community features: Health Club, Lake, Park
Location
- Region: Derby
Price history
| Date | Event | Price |
|---|---|---|
| 9/3/2024 | Sold | $620,000+0%$180/sqft |
Source: | ||
| 8/26/2024 | Listed for sale | $619,900$180/sqft |
Source: | ||
| 6/26/2024 | Pending sale | $619,900$180/sqft |
Source: | ||
| 6/14/2024 | Listed for sale | $619,900+72.2%$180/sqft |
Source: | ||
| 7/8/2020 | Sold | $360,000+2.9%$105/sqft |
Source: | ||
Public tax history
| Year | Property taxes | Tax assessment |
|---|---|---|
| 2025 | $11,651 | $269,710 |
| 2024 | $11,651 +11.9% | $269,710 |
| 2023 | $10,411 | $269,710 |
Find assessor info on the county website
Neighborhood: 06418
Nearby schools
GreatSchools rating
- 2/10Irving SchoolGrades: K-5Distance: 1.7 mi
- 4/10Derby Middle SchoolGrades: 6-8Distance: 1 mi
- 1/10Derby High SchoolGrades: 9-12Distance: 1.1 mi

Get pre-qualified for a loan
At Zillow Home Loans, we can pre-qualify you in as little as 5 minutes with no impact to your credit score.An equal housing lender. NMLS #10287.
Sell for more on Zillow
Get a free Zillow Showcase℠ listing and you could sell for .
$662,900
2% more+ $13,258
With Zillow Showcase(estimated)
$676,158