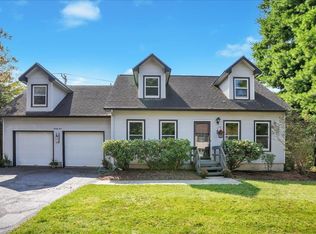Like The Brittany Roy Team at KW Vermont on Facebook and tune in Sunday 3/22/2020 at 12:00 for a live virtual open house! Wonderful opportunity to live in a lovely South Burlington neighborhood! This well cared for 4 bedroom, 2 bathroom Cape is ready for you to move in. The first floor provides a large mudroom with beautiful handmade custom storage for pet supplies, jackets, hats, mittens, and outdoor toys. Enjoy cooking and entertaining in a nice bright and sunny open kitchen with dining area. The kitchen has wood cabinets a brand-new energy efficient dishwasher and large pantry. A bonus first floor bedroom is great for guests or an office space. The first floor also includes a ¾ bathroom and separate laundry area. The second level offers 3 bedrooms. The master suite is spacious and filled with an abundance of natural light from the skylights. This home offers a generous number of storage closets throughout. Five year old roof and a tankless combination boiler system keeps energy costs to a minimum. Large level fenced backyard is great for playing soccer, frisbee, catch with the dogs or entertaining your friends and family. Fantastic location in South Burlington close to schools, airport, shopping, restaurants, and I89.
This property is off market, which means it's not currently listed for sale or rent on Zillow. This may be different from what's available on other websites or public sources.

