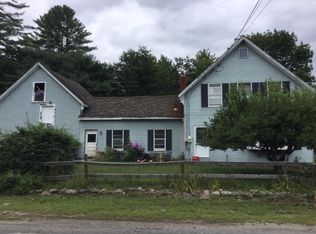This beautiful updated 1812 Colonial is privately set on 4.4 acres and features a well landscaped yard and large barn. With many new updates, this property still preserves some of its original characteristics including original wide pine board flooring and the original wooden beams. Newly renovated, the kitchen is made up of custom cherry cabinets, a large pull-out pantry and island with gas range. An open concept layout to the dining room makes for easy entertaining and gathering. Heading into the living room, you will see the original brick fireplace that adds to the beauty of the floors and beams. Other features to note include a large master bedroom located on the first floor, and a spacious 3-season enclosed porch perfect for looking out at the backyard and enjoying the wildlife and gardens. If additional space is what youâre looking for, this home provides a large, heated workshop. Located a short walk to the rail trail for your enjoyment or trip to the Refinery for lunch/dinner. This home is only 30 minutest to Concord, Lebanon/Hanover and just 10 minutes to the center of New London. Ragged Mountain Resort is less than 15 minutes away!
This property is off market, which means it's not currently listed for sale or rent on Zillow. This may be different from what's available on other websites or public sources.
