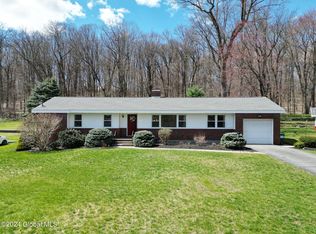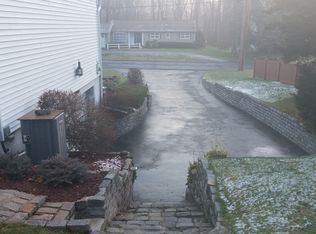MINT CONDITION... This home has been in the same family for over 30 years and has been incredibly well maintained. Offers new carpets, freshly painted, wood fireplace, large finished basement with luxury vinyl flooring, and all mechanical upgraded recently including roof, heating system, vinyl siding and windows. No major ticket items should be needed for years to come and this is all located on a huge .46 of a acre building lot with a retaining wall, shed and a large deck. Very private woods in the back yard and minutes to shopping and airport. With a few modern touches, this home will be a solid investment. EASY TO SHOW...
This property is off market, which means it's not currently listed for sale or rent on Zillow. This may be different from what's available on other websites or public sources.

