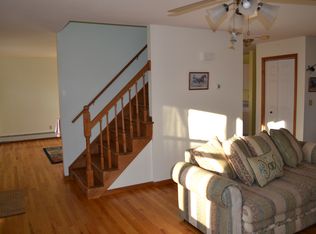Delightful mini farm on 10 acres next to a quiet country road! 3 Bedrooms and 2 bathrooms with master suite on the first floor. Open floor plan with a bright and airy family room, dining area and kitchen. Spacious sun room provides an abundance of passive solar sunlight. Out buildings include a 26 X 30 RV barn, run in shed for two horses and a detached 2 car garage. Apple trees, garden areas and a small attached green house space are here encouraging gardening. Trails wander thru the woods and a small creek has a bridge making it easier to enjoy the entire property.
This property is off market, which means it's not currently listed for sale or rent on Zillow. This may be different from what's available on other websites or public sources.
