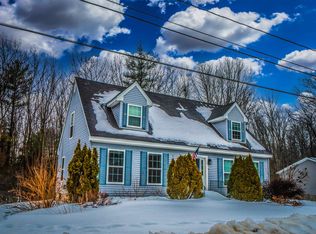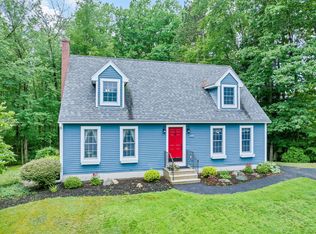Closed
Listed by:
Scott Rome,
Compass New England, LLC 603-319-4660
Bought with: Coldwell Banker Realty - Portsmouth, NH
$429,000
26 Deerfield Court, Rochester, NH 03868
3beds
1,323sqft
Single Family Residence
Built in 2025
10,019 Square Feet Lot
$433,800 Zestimate®
$324/sqft
$2,715 Estimated rent
Home value
$433,800
$369,000 - $512,000
$2,715/mo
Zestimate® history
Loading...
Owner options
Explore your selling options
What's special
NEW PRICE REDUCTION & OPEN HOUSE 9/6 THIS WEEKEND! Don't miss the opportunity to own this brand new construction home at 26 Deerfield Ct., Rochester, NH! It's the perfect spot for first-time homebuyers or anyone looking to snag a new build without breaking the bank. Nestled at the end of a cul-de-sac in a well-established neighborhood, this home sits on a 0.23-acre lot. You'll love the convenient location—just 30 minutes from the seacoast and a quick drive to Route 125, yet set back on a quiet road for that peaceful feel. Step inside to discover an open kitchen and living room layout that's perfect for hanging out or hosting friends. With three cozy bedrooms and two bathrooms, there's plenty of room to stretch out. A full basement adds tons of storage space, and extra room for all your belongings. This home just wrapped up construction and is ready for you to call it your own. Experience the perfect blend of affordability, quality, and location. OPEN HOUSE this Saturday 9/6 from 10:30AM to 12:00PM.
Zillow last checked: 8 hours ago
Listing updated: November 06, 2025 at 10:47am
Listed by:
Scott Rome,
Compass New England, LLC 603-319-4660
Bought with:
Aaron E Kollmeyer
Coldwell Banker Realty - Portsmouth, NH
Source: PrimeMLS,MLS#: 5042392
Facts & features
Interior
Bedrooms & bathrooms
- Bedrooms: 3
- Bathrooms: 2
- Full bathrooms: 2
Heating
- Propane, Forced Air
Cooling
- Central Air
Features
- Basement: Concrete,Exterior Stairs,Walk-Out Access
Interior area
- Total structure area: 2,646
- Total interior livable area: 1,323 sqft
- Finished area above ground: 1,323
- Finished area below ground: 0
Property
Parking
- Parking features: Paved
Features
- Levels: One
- Stories: 1
- Frontage length: Road frontage: 121
Lot
- Size: 10,019 sqft
- Features: Landscaped, Wooded, Neighborhood
Details
- Parcel number: RCHEM0222B0070L0000
- Zoning description: R2
Construction
Type & style
- Home type: SingleFamily
- Architectural style: Cape
- Property subtype: Single Family Residence
Materials
- Vinyl Siding
- Foundation: Concrete
- Roof: Asphalt Shingle
Condition
- New construction: Yes
- Year built: 2025
Utilities & green energy
- Electric: 100 Amp Service
- Sewer: Public Sewer at Street
- Utilities for property: Cable Available, No Internet
Community & neighborhood
Location
- Region: Rochester
Other
Other facts
- Road surface type: Paved
Price history
| Date | Event | Price |
|---|---|---|
| 11/5/2025 | Sold | $429,000$324/sqft |
Source: | ||
| 9/2/2025 | Price change | $429,000-4.5%$324/sqft |
Source: | ||
| 7/24/2025 | Price change | $449,000-3.4%$339/sqft |
Source: | ||
| 6/18/2025 | Price change | $465,000-2.1%$351/sqft |
Source: | ||
| 6/4/2025 | Price change | $475,000-2.9%$359/sqft |
Source: | ||
Public tax history
| Year | Property taxes | Tax assessment |
|---|---|---|
| 2024 | $6,164 +350.9% | $415,100 +681.7% |
| 2023 | $1,367 +1.9% | $53,100 |
| 2022 | $1,342 +2.5% | $53,100 |
Find assessor info on the county website
Neighborhood: 03868
Nearby schools
GreatSchools rating
- 4/10Chamberlain Street SchoolGrades: K-5Distance: 1.7 mi
- 3/10Rochester Middle SchoolGrades: 6-8Distance: 2.1 mi
- NABud Carlson AcademyGrades: 9-12Distance: 0.5 mi

Get pre-qualified for a loan
At Zillow Home Loans, we can pre-qualify you in as little as 5 minutes with no impact to your credit score.An equal housing lender. NMLS #10287.

