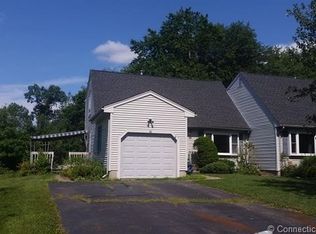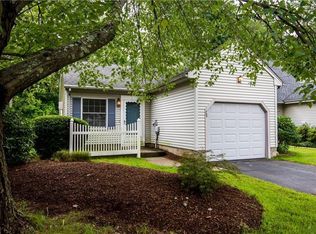Sold for $300,000 on 03/28/25
$300,000
26 Deer Run Trail, Manchester, CT 06042
2beds
1,210sqft
Condominium, Townhouse
Built in 1984
-- sqft lot
$293,400 Zestimate®
$248/sqft
$2,335 Estimated rent
Home value
$293,400
$279,000 - $308,000
$2,335/mo
Zestimate® history
Loading...
Owner options
Explore your selling options
What's special
Welcome to 26 Deer Run Trail located in the quaint little community of Lydall Woods Colonial Village. This PUD community gives you the feeling of owning your own home however the low monthly HOA fee covers Master Insurance Policy, snow maintenance on all sidewalks, and grounds maintenance on all of the Open Space areas within the community! This 1210 SF 2 Bd, 1.5 Bath home with attached garage backs up to a private wooded back yard for you to enjoy the serenity of coming home to a bit of peace and quiet! Home has been nicely updated to include updated baths, wood floors on main level, freshly painted bedrooms and baths, newer slider, foundation was replaced in 2021 which also includes stone paver walkway, to your front door, garage floor, new driveway, deck & landscaping. All room sizes are approximate. Home being sold AS-IS. HIGHEST AND BEST IS MONDAY, 3/10 AT 5PM.
Zillow last checked: 8 hours ago
Listing updated: April 01, 2025 at 10:27am
Listed by:
Suzy Couture 860-944-4370,
Executive Real Estate Inc. 860-633-8800
Bought with:
Lisa Boudreau, RES.0796443
CR Premier Properties
Source: Smart MLS,MLS#: 24078416
Facts & features
Interior
Bedrooms & bathrooms
- Bedrooms: 2
- Bathrooms: 2
- Full bathrooms: 1
- 1/2 bathrooms: 1
Primary bedroom
- Features: Wall/Wall Carpet
- Level: Upper
- Area: 180 Square Feet
- Dimensions: 15 x 12
Bedroom
- Features: Wall/Wall Carpet
- Level: Upper
- Area: 168 Square Feet
- Dimensions: 14 x 12
Bathroom
- Features: Remodeled, Tub w/Shower, Tile Floor
- Level: Upper
Bathroom
- Features: Remodeled, Laundry Hookup, Tile Floor
- Level: Main
Dining room
- Features: Hardwood Floor
- Level: Main
- Area: 144 Square Feet
- Dimensions: 12 x 12
Kitchen
- Features: Breakfast Bar
- Level: Main
- Area: 110 Square Feet
- Dimensions: 11 x 10
Living room
- Features: Hardwood Floor
- Level: Main
- Area: 288 Square Feet
- Dimensions: 12 x 24
Heating
- Hot Water, Natural Gas
Cooling
- Wall Unit(s)
Appliances
- Included: Gas Range, Refrigerator, Dishwasher, Disposal, Washer, Dryer, Gas Water Heater, Water Heater
- Laundry: Main Level
Features
- Basement: Full,Unfinished
- Has fireplace: No
Interior area
- Total structure area: 1,210
- Total interior livable area: 1,210 sqft
- Finished area above ground: 1,210
Property
Parking
- Total spaces: 3
- Parking features: Attached, Paved, Off Street
- Attached garage spaces: 1
Features
- Stories: 3
- Patio & porch: Deck
Lot
- Features: Level
Details
- Parcel number: 2424751
- Zoning: PRD
Construction
Type & style
- Home type: Condo
- Architectural style: Townhouse
- Property subtype: Condominium, Townhouse
Materials
- Vinyl Siding
Condition
- New construction: No
- Year built: 1984
Utilities & green energy
- Sewer: Public Sewer
- Water: Public
Community & neighborhood
Community
- Community features: Lake, Medical Facilities, Pool
Location
- Region: Manchester
- Subdivision: Lydallville
HOA & financial
HOA
- Has HOA: Yes
- HOA fee: $134 monthly
- Amenities included: Management
- Services included: Insurance
Price history
| Date | Event | Price |
|---|---|---|
| 3/28/2025 | Sold | $300,000+16.7%$248/sqft |
Source: | ||
| 3/12/2025 | Pending sale | $257,000$212/sqft |
Source: | ||
| 3/7/2025 | Listed for sale | $257,000+105.6%$212/sqft |
Source: | ||
| 9/15/2000 | Sold | $125,000-10.4%$103/sqft |
Source: Public Record | ||
| 5/1/1990 | Sold | $139,500$115/sqft |
Source: Public Record | ||
Public tax history
| Year | Property taxes | Tax assessment |
|---|---|---|
| 2025 | $4,918 +3% | $123,500 |
| 2024 | $4,777 +193.8% | $123,500 +182.6% |
| 2023 | $1,626 +3% | $43,700 |
Find assessor info on the county website
Neighborhood: Buckley
Nearby schools
GreatSchools rating
- 9/10Buckley SchoolGrades: K-4Distance: 1.1 mi
- 4/10Illing Middle SchoolGrades: 7-8Distance: 2.1 mi
- 4/10Manchester High SchoolGrades: 9-12Distance: 2.5 mi
Schools provided by the listing agent
- Elementary: Buckley
- High: Manchester
Source: Smart MLS. This data may not be complete. We recommend contacting the local school district to confirm school assignments for this home.

Get pre-qualified for a loan
At Zillow Home Loans, we can pre-qualify you in as little as 5 minutes with no impact to your credit score.An equal housing lender. NMLS #10287.
Sell for more on Zillow
Get a free Zillow Showcase℠ listing and you could sell for .
$293,400
2% more+ $5,868
With Zillow Showcase(estimated)
$299,268
