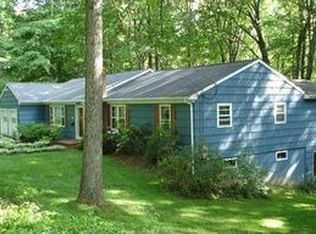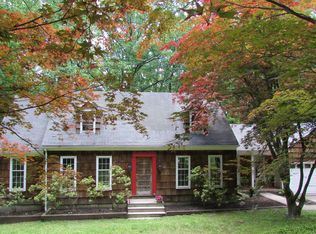Sold for $620,000 on 10/30/23
$620,000
26 Deer Run Road, Brookfield, CT 06804
4beds
3,402sqft
Single Family Residence
Built in 1969
0.95 Acres Lot
$766,000 Zestimate®
$182/sqft
$4,672 Estimated rent
Home value
$766,000
$705,000 - $835,000
$4,672/mo
Zestimate® history
Loading...
Owner options
Explore your selling options
What's special
Your home search is over! This amazing home is move in ready – just unpack! The main level of this sundrenched home features a den with fieldstone fireplace; kitchen with bamboo flooring, granite countertops and French door separating the dining room. Family room with hardwood floors and slider to deck, living room and powder room. The upper level features a primary bedroom suite with marble floor and countertop, and a stall shower. There are three additional bedrooms with a hall bath. Owner states that there are hardwood floors under the carpeting in the bedrooms. The finished lower level has a full bath and walks out to a large patio. There is additional storage space as well. Electric heat can be configured for hydro air. Hardwired 50 AMP plug-in for portable generator. Located just a few minutes by car to Brookfield Town Park on the shores of Candlewood Lake, shopping and restaurants. No shoe policy in this home. Audio/video surveillance in place.
Zillow last checked: 8 hours ago
Listing updated: July 09, 2024 at 08:18pm
Listed by:
Patty McManus 203-733-3941,
William Pitt Sotheby's Int'l 203-796-7700
Bought with:
John Chopourian, RES.0118345
Berkshire Hathaway NE Prop.
Source: Smart MLS,MLS#: 170587760
Facts & features
Interior
Bedrooms & bathrooms
- Bedrooms: 4
- Bathrooms: 4
- Full bathrooms: 3
- 1/2 bathrooms: 1
Primary bedroom
- Features: Full Bath, Wall/Wall Carpet, Hardwood Floor
- Level: Upper
- Area: 252 Square Feet
- Dimensions: 12 x 21
Bedroom
- Features: Wall/Wall Carpet, Hardwood Floor
- Level: Upper
- Area: 208 Square Feet
- Dimensions: 13 x 16
Bedroom
- Features: Wall/Wall Carpet, Hardwood Floor
- Level: Upper
- Area: 120 Square Feet
- Dimensions: 10 x 12
Bedroom
- Features: Wall/Wall Carpet, Hardwood Floor
- Level: Upper
- Area: 154 Square Feet
- Dimensions: 11 x 14
Den
- Features: Fireplace, Wall/Wall Carpet
- Level: Main
Dining room
- Features: French Doors, Hardwood Floor
- Level: Main
Family room
- Features: Ceiling Fan(s), Sliders, Hardwood Floor
- Level: Main
Kitchen
- Features: Granite Counters, French Doors
- Level: Main
Living room
- Features: Hardwood Floor
- Level: Main
Heating
- Baseboard, Electric
Cooling
- Attic Fan, Ceiling Fan(s), Central Air
Appliances
- Included: Oven/Range, Microwave, Refrigerator, Dishwasher, Washer, Dryer, Water Heater
- Laundry: Main Level, Mud Room
Features
- Basement: Full,Finished,Heated,Interior Entry,Liveable Space
- Attic: Pull Down Stairs
- Number of fireplaces: 1
Interior area
- Total structure area: 3,402
- Total interior livable area: 3,402 sqft
- Finished area above ground: 2,396
- Finished area below ground: 1,006
Property
Parking
- Total spaces: 2
- Parking features: Attached, Paved
- Attached garage spaces: 2
Features
- Patio & porch: Deck, Patio
- Exterior features: Rain Gutters, Stone Wall
Lot
- Size: 0.95 Acres
- Features: Rolling Slope
Details
- Parcel number: 56557
- Zoning: R-40
Construction
Type & style
- Home type: SingleFamily
- Architectural style: Colonial
- Property subtype: Single Family Residence
Materials
- Vinyl Siding
- Foundation: Concrete Perimeter
- Roof: Asphalt
Condition
- New construction: No
- Year built: 1969
Utilities & green energy
- Sewer: Septic Tank
- Water: Public
Community & neighborhood
Community
- Community features: Golf, Health Club, Lake, Library, Medical Facilities, Park, Shopping/Mall
Location
- Region: Brookfield
- Subdivision: Candlewood Lake
Price history
| Date | Event | Price |
|---|---|---|
| 10/30/2023 | Sold | $620,000+3.3%$182/sqft |
Source: | ||
| 8/22/2023 | Pending sale | $600,000$176/sqft |
Source: | ||
| 8/17/2023 | Listed for sale | $600,000$176/sqft |
Source: | ||
| 8/8/2023 | Pending sale | $600,000$176/sqft |
Source: | ||
| 8/5/2023 | Listed for sale | $600,000+71.4%$176/sqft |
Source: | ||
Public tax history
| Year | Property taxes | Tax assessment |
|---|---|---|
| 2025 | $9,942 +3.7% | $343,640 |
| 2024 | $9,588 +14.7% | $343,640 +10.4% |
| 2023 | $8,359 +3.8% | $311,210 |
Find assessor info on the county website
Neighborhood: 06804
Nearby schools
GreatSchools rating
- 6/10Candlewood Lake Elementary SchoolGrades: K-5Distance: 2.1 mi
- 7/10Whisconier Middle SchoolGrades: 6-8Distance: 3.6 mi
- 8/10Brookfield High SchoolGrades: 9-12Distance: 1.9 mi
Schools provided by the listing agent
- Elementary: Huckleberry Hill
- Middle: Whisconier
- High: Brookfield
Source: Smart MLS. This data may not be complete. We recommend contacting the local school district to confirm school assignments for this home.

Get pre-qualified for a loan
At Zillow Home Loans, we can pre-qualify you in as little as 5 minutes with no impact to your credit score.An equal housing lender. NMLS #10287.
Sell for more on Zillow
Get a free Zillow Showcase℠ listing and you could sell for .
$766,000
2% more+ $15,320
With Zillow Showcase(estimated)
$781,320
