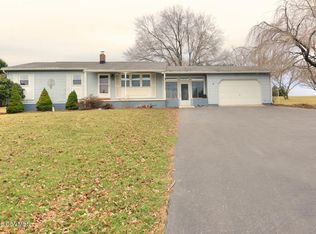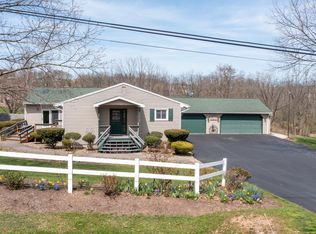Sold for $295,000
$295,000
26 Deer Rd, Catawissa, PA 17820
3beds
1,206sqft
Single Family Residence
Built in 1984
1.06 Acres Lot
$300,600 Zestimate®
$245/sqft
$1,607 Estimated rent
Home value
$300,600
Estimated sales range
Not available
$1,607/mo
Zestimate® history
Loading...
Owner options
Explore your selling options
What's special
Great location with a peaceful country setting and close-to-town convenience! This 3-bedroom, 2-bath home is ideally located between Bloomsburg and Catawissa within the Southern Columbia School District. Situated on a one-acre lot, the home offers both privacy and accessibility. Features include central air conditioning and heating, a cozy propane fireplace, and a screened-in back porch that's not just perfect for relaxing, but also for hosting memorable gatherings. The heated two-car garage includes an additional utility bay, providing ample storage and workspace. Whether you're looking for your first home or ready to settle into a quieter out of town lifestyle, this property has the space and comfort to fit your needs. Call Brian Fisk at 570-336-6391 for additional information.
Zillow last checked: 8 hours ago
Listing updated: July 17, 2025 at 05:24am
Listed by:
BRIAN S FISK 570-336-6391,
Mid Penn Realty
Bought with:
BRIAN S FISK, RM423417
Mid Penn Realty
Source: CSVBOR,MLS#: 20-100026
Facts & features
Interior
Bedrooms & bathrooms
- Bedrooms: 3
- Bathrooms: 2
- Full bathrooms: 1
- 3/4 bathrooms: 1
Bedroom 1
- Level: Second
- Area: 136.6 Square Feet
- Dimensions: 13.66 x 10.00
Bedroom 2
- Level: Second
- Area: 130.98 Square Feet
- Dimensions: 14.16 x 9.25
Bedroom 3
- Level: Second
- Area: 98.15 Square Feet
- Dimensions: 10.16 x 9.66
Bathroom
- Level: Second
Bathroom
- Description: laundry
- Level: First
- Area: 78.02 Square Feet
- Dimensions: 8.30 x 9.40
Dining room
- Description: Open to Living Room
- Level: First
- Area: 115.15 Square Feet
- Dimensions: 9.40 x 12.25
Family room
- Description: propane fireplace
- Level: Basement
- Area: 350.7 Square Feet
- Dimensions: 16.70 x 21.00
Kitchen
- Description: L Shaped
- Level: First
- Area: 100.58 Square Feet
- Dimensions: 9.40 x 10.70
Living room
- Level: First
- Area: 293.58 Square Feet
- Dimensions: 12.60 x 23.30
Heating
- Heat Pump
Cooling
- Central Air
Appliances
- Included: Dishwasher, Microwave, Refrigerator, Stove/Range, Dryer, Washer, Water Softener
Features
- Ceiling Fan(s)
- Basement: Block,Heated,Walk Out/Daylight
- Has fireplace: Yes
Interior area
- Total structure area: 1,206
- Total interior livable area: 1,206 sqft
- Finished area above ground: 1,206
- Finished area below ground: 500
Property
Parking
- Total spaces: 3
- Parking features: 3 Car
- Has attached garage: Yes
- Details: 6
Features
- Levels: Multi/Split
- Patio & porch: Enclosed Porch
Lot
- Size: 1.06 Acres
- Dimensions: 1.06 Acres
- Topography: No
Details
- Parcel number: 090900405,000
- Zoning: RA
Construction
Type & style
- Home type: SingleFamily
- Property subtype: Single Family Residence
Materials
- Vinyl
- Foundation: None
- Roof: Shingle
Condition
- New construction: No
- Year built: 1984
Utilities & green energy
- Electric: 200+ Amp Service
- Sewer: On Site
- Water: Well
Community & neighborhood
Community
- Community features: Paved Streets, Undergrnd Utilities
Location
- Region: Catawissa
- Subdivision: 0-None
Price history
| Date | Event | Price |
|---|---|---|
| 7/11/2025 | Sold | $295,000+7.3%$245/sqft |
Source: CSVBOR #20-100026 Report a problem | ||
| 4/19/2025 | Contingent | $275,000$228/sqft |
Source: | ||
| 4/19/2025 | Pending sale | $275,000$228/sqft |
Source: CSVBOR #20-100026 Report a problem | ||
| 4/16/2025 | Listed for sale | $275,000$228/sqft |
Source: CSVBOR #20-100026 Report a problem | ||
Public tax history
| Year | Property taxes | Tax assessment |
|---|---|---|
| 2025 | $3,458 +3.1% | $41,227 |
| 2024 | $3,355 +11% | $41,227 |
| 2023 | $3,023 +2.8% | $41,227 |
Find assessor info on the county website
Neighborhood: 17820
Nearby schools
GreatSchools rating
- 5/10Hartman El CenterGrades: K-4Distance: 6.1 mi
- 7/10Southern Columbia Middle SchoolGrades: 5-8Distance: 6.2 mi
- 5/10Southern Columbia High SchoolGrades: 9-12Distance: 6.2 mi
Schools provided by the listing agent
- District: Southern Columbia
Source: CSVBOR. This data may not be complete. We recommend contacting the local school district to confirm school assignments for this home.
Get pre-qualified for a loan
At Zillow Home Loans, we can pre-qualify you in as little as 5 minutes with no impact to your credit score.An equal housing lender. NMLS #10287.

