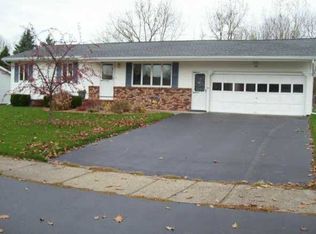Closed
$232,000
26 Davy Dr, Rochester, NY 14624
3beds
1,704sqft
Single Family Residence
Built in 1971
0.29 Acres Lot
$261,600 Zestimate®
$136/sqft
$2,590 Estimated rent
Maximize your home sale
Get more eyes on your listing so you can sell faster and for more.
Home value
$261,600
$246,000 - $277,000
$2,590/mo
Zestimate® history
Loading...
Owner options
Explore your selling options
What's special
Welcome to 26 Davy Drive, a charming residence located in the desirable neighborhood of Rochester, NY. This well-maintained home offers a comfortable and inviting living space, conveniently situated near schools, parks, shopping centers, and various amenities. Commuting is made easy with quick access to major highways and public transportation options. This property presents an excellent opportunity for those seeking a new place to call home. Brand new carpeting throughout the first and second floor. Finished basement creates a nice space for a theatre room, play area, or another place of relaxation. Potential additional bedroom on the first floor or use as an office space. So many options!!!! Must See!! Being sold AS-IS. Must be listed in the MLS for a minimum of 7 Days before any offers will be negotiated or accepted. Fireplace conveys as is. Condition and operation unknown.
Zillow last checked: 8 hours ago
Listing updated: August 25, 2023 at 01:04pm
Listed by:
Michael Liess 585-500-4500,
Coldwell Banker Custom Realty
Bought with:
Grant D. Pettrone, 10491209675
Revolution Real Estate
Source: NYSAMLSs,MLS#: R1475031 Originating MLS: Rochester
Originating MLS: Rochester
Facts & features
Interior
Bedrooms & bathrooms
- Bedrooms: 3
- Bathrooms: 2
- Full bathrooms: 1
- 1/2 bathrooms: 1
- Main level bathrooms: 1
Heating
- Gas, Forced Air
Cooling
- Central Air
Appliances
- Included: Dryer, Electric Oven, Electric Range, Gas Water Heater, Microwave, Refrigerator, Washer
- Laundry: In Basement
Features
- Separate/Formal Dining Room, Eat-in Kitchen, Home Office, Sliding Glass Door(s)
- Flooring: Carpet, Ceramic Tile, Varies
- Doors: Sliding Doors
- Basement: Full,Finished,Sump Pump
- Number of fireplaces: 1
Interior area
- Total structure area: 1,704
- Total interior livable area: 1,704 sqft
Property
Parking
- Total spaces: 2
- Parking features: Attached, Garage, Driveway
- Attached garage spaces: 2
Features
- Levels: Two
- Stories: 2
- Patio & porch: Deck, Open, Porch
- Exterior features: Blacktop Driveway, Deck
Lot
- Size: 0.29 Acres
- Dimensions: 80 x 156
- Features: Near Public Transit, Residential Lot
Details
- Parcel number: 2626001181200001005000
- Special conditions: Real Estate Owned
Construction
Type & style
- Home type: SingleFamily
- Architectural style: Colonial,Two Story
- Property subtype: Single Family Residence
Materials
- Vinyl Siding, Copper Plumbing
- Foundation: Block
- Roof: Shingle
Condition
- Resale
- Year built: 1971
Utilities & green energy
- Electric: Circuit Breakers
- Sewer: Connected
- Water: Connected, Public
- Utilities for property: Cable Available, High Speed Internet Available, Sewer Connected, Water Connected
Community & neighborhood
Location
- Region: Rochester
- Subdivision: Parkway Heights Sec 05
Other
Other facts
- Listing terms: Cash,Conventional,FHA
Price history
| Date | Event | Price |
|---|---|---|
| 8/25/2023 | Sold | $232,000+66.5%$136/sqft |
Source: | ||
| 9/20/2021 | Listing removed | -- |
Source: Zillow Rental Network Premium Report a problem | ||
| 7/26/2021 | Listed for rent | $1,795+14%$1/sqft |
Source: Zillow Rental Network Premium Report a problem | ||
| 1/31/2018 | Listing removed | $1,575$1/sqft |
Source: WRI Property Management Report a problem | ||
| 1/4/2018 | Listed for rent | $1,575$1/sqft |
Source: WRI Property Management Report a problem | ||
Public tax history
| Year | Property taxes | Tax assessment |
|---|---|---|
| 2024 | -- | $160,200 |
| 2023 | -- | $160,200 |
| 2022 | -- | $160,200 |
Find assessor info on the county website
Neighborhood: 14624
Nearby schools
GreatSchools rating
- 5/10Walt Disney SchoolGrades: K-5Distance: 0.9 mi
- 5/10Gates Chili Middle SchoolGrades: 6-8Distance: 1 mi
- 4/10Gates Chili High SchoolGrades: 9-12Distance: 1 mi
Schools provided by the listing agent
- District: Gates Chili
Source: NYSAMLSs. This data may not be complete. We recommend contacting the local school district to confirm school assignments for this home.
