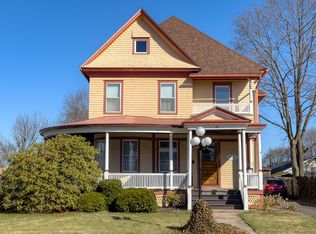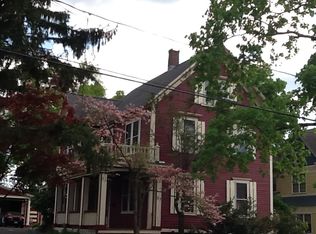Sold for $368,000 on 06/30/25
$368,000
26 Davis Avenue, Vernon, CT 06066
3beds
2,061sqft
Single Family Residence
Built in 1962
8,712 Square Feet Lot
$384,300 Zestimate®
$179/sqft
$2,865 Estimated rent
Home value
$384,300
$354,000 - $419,000
$2,865/mo
Zestimate® history
Loading...
Owner options
Explore your selling options
What's special
Welcome to this beautifully updated colonial offering over 2,000 square feet of inviting living space, complete with 3 spacious bedrooms and 1.5 bathrooms. This move-in ready home has seen a wealth of recent improvements that add both comfort and value. Major updates include new exterior siding and windows (2023), a new roof (2020), and an upgraded 200-amp electrical service (2023). Upstairs, enjoy the comfort of newly installed central air (2023), perfect for year-round climate control. Every detail has been thoughtfully renovated-from the exterior finishes to fresh paint and wallpaper removal throughout the interior. Step inside to a welcoming foyer that flows effortlessly into a generous living room, a bright dining room, and a refreshed kitchen featuring new tile flooring, brand-new appliances, and plenty of cabinet space. The former mudroom has been transformed into a unique entertainment space, complete with a hot tub that stays with the home-perfect for relaxing or entertaining year-round. Upstairs, you'll find three large bedrooms, all with hardwood floors and ample closet space, complemented by additional closets throughout the home. The lower level adds even more versatility with a cozy family room, a laundry room that doubles as a home office, and a separate utility area. Step through the sliders onto a brand-new patio that leads to a fully fenced backyard oasis, complete with a firepit and gazebo-ideal for summer evenings and weekend gatherings!
Zillow last checked: 8 hours ago
Listing updated: July 01, 2025 at 07:44am
Listed by:
Livian Team at Keller Williams Legacy Partners,
Angelisse McVeigh 860-513-8782,
KW Legacy Partners 860-313-0700,
Co-Listing Agent: Sandie Terenzi 860-761-3780,
KW Legacy Partners
Bought with:
Amy M. Bartolucci, RES.0806397
Coldwell Banker Realty
Source: Smart MLS,MLS#: 24096691
Facts & features
Interior
Bedrooms & bathrooms
- Bedrooms: 3
- Bathrooms: 2
- Full bathrooms: 1
- 1/2 bathrooms: 1
Primary bedroom
- Features: Ceiling Fan(s), Walk-In Closet(s), Hardwood Floor
- Level: Upper
- Area: 208.74 Square Feet
- Dimensions: 12.2 x 17.11
Bedroom
- Features: Ceiling Fan(s), Hardwood Floor
- Level: Upper
- Area: 185.64 Square Feet
- Dimensions: 11.9 x 15.6
Bedroom
- Features: Ceiling Fan(s), Hardwood Floor
- Level: Upper
- Area: 191.9 Square Feet
- Dimensions: 12.7 x 15.11
Dining room
- Features: Built-in Features, Hardwood Floor
- Level: Main
- Area: 143.75 Square Feet
- Dimensions: 11.5 x 12.5
Family room
- Features: Built-in Features, Wall/Wall Carpet
- Level: Lower
- Area: 255.35 Square Feet
- Dimensions: 14.1 x 18.11
Kitchen
- Features: Tile Floor
- Level: Main
- Area: 184 Square Feet
- Dimensions: 11.5 x 16
Living room
- Features: Bay/Bow Window, Ceiling Fan(s), Fireplace, Hardwood Floor
- Level: Main
- Area: 357.2 Square Feet
- Dimensions: 15.2 x 23.5
Other
- Features: Wall/Wall Carpet
- Level: Lower
- Area: 163.62 Square Feet
- Dimensions: 10.1 x 16.2
Heating
- Hot Water, Oil
Cooling
- Attic Fan, Ceiling Fan(s), Central Air, Zoned
Appliances
- Included: Oven/Range, Microwave, Refrigerator, Dishwasher, Disposal, Washer, Dryer
- Laundry: Lower Level, Mud Room
Features
- Central Vacuum
- Basement: Full,Partially Finished
- Attic: Access Via Hatch
- Number of fireplaces: 1
Interior area
- Total structure area: 2,061
- Total interior livable area: 2,061 sqft
- Finished area above ground: 2,061
Property
Parking
- Total spaces: 1
- Parking features: Attached
- Attached garage spaces: 1
Features
- Patio & porch: Porch
- Exterior features: Sidewalk, Lighting
- Spa features: Heated
- Fencing: Partial
Lot
- Size: 8,712 sqft
- Features: Level
Details
- Additional structures: Shed(s), Gazebo
- Parcel number: 2361395
- Zoning: NR-10
Construction
Type & style
- Home type: SingleFamily
- Architectural style: Colonial
- Property subtype: Single Family Residence
Materials
- Vinyl Siding
- Foundation: Concrete Perimeter
- Roof: Asphalt
Condition
- New construction: No
- Year built: 1962
Utilities & green energy
- Sewer: Public Sewer
- Water: Public
Green energy
- Energy efficient items: Thermostat
Community & neighborhood
Location
- Region: Vernon
- Subdivision: Rockville
Price history
| Date | Event | Price |
|---|---|---|
| 6/30/2025 | Sold | $368,000+3.7%$179/sqft |
Source: | ||
| 5/27/2025 | Listed for sale | $355,000$172/sqft |
Source: | ||
| 5/20/2025 | Listing removed | $355,000$172/sqft |
Source: | ||
| 4/30/2025 | Price change | $355,000-4%$172/sqft |
Source: | ||
| 4/21/2025 | Listed for sale | $369,900+135.6%$179/sqft |
Source: | ||
Public tax history
| Year | Property taxes | Tax assessment |
|---|---|---|
| 2025 | $5,288 +2.9% | $146,510 |
| 2024 | $5,141 +5.1% | $146,510 |
| 2023 | $4,892 | $146,510 |
Find assessor info on the county website
Neighborhood: 06066
Nearby schools
GreatSchools rating
- 8/10Windermere SchoolGrades: PK-6Distance: 2.4 mi
- 7/10Ellington Middle SchoolGrades: 7-8Distance: 0.6 mi
- 9/10Ellington High SchoolGrades: 9-12Distance: 2.7 mi

Get pre-qualified for a loan
At Zillow Home Loans, we can pre-qualify you in as little as 5 minutes with no impact to your credit score.An equal housing lender. NMLS #10287.

