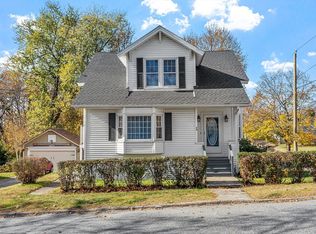Absolutely immaculate 3 bedroom plus 2 full baths near Holy Cross! Enter into foyer where heat and extra insulation were added, french doors lead you into perfection! . There is nothing to do but move into this sun splashed home! You will love that there are replacement windows, a fire placed living room with pyroceramic glass doors, you can actually burn wood with the glass doors closed! The chimney was rebuilt from the foundation up in 2015, hard woods throughout the 1st and 2nd floor. Updated kitchen has corian counter tops, tons of storage and stainless appliances all included. Sunlit formal dining room over looks deck and huge level back yard! Extra large master bedroom has walk in closet & 2nd floor bath has walk in closet! The yard has been perfectly manicured with perennials & driveway leads to 2 car garage!~ Come see before it is gone! Offers due Tuesday 6/13 5pm. Seller's to respond by 8pm.
This property is off market, which means it's not currently listed for sale or rent on Zillow. This may be different from what's available on other websites or public sources.

