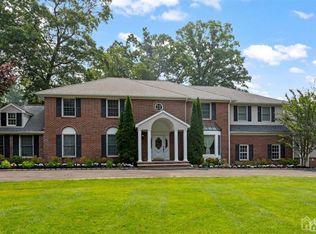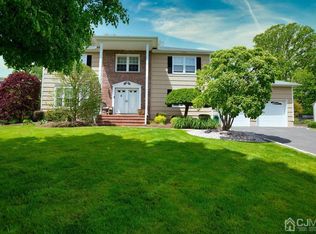This large center hall colonial can be used as a 5 bedroom home or as a 4 bedroom with a home office or den. Perfect for today's environment. All large rooms. Spacious entry foyer with two coat closets separates the formal living room from the formal dining room. Across the rear of the home you will find a large, updated, cabinet filled eat in kitchen, comfortable family room and 5th bedroom/den or office and a privately located 1/2 bath. Upstairs are 3 large bedrooms and a tremendous Master bedroom with walk in closet and full bath. Hardwood floors extend throughout most of the house. There is also a large unfinished basement with high ceilings that currently houses the laundry and utility needs of this home. There is a large and peaceful fenced in rear yard with recently improved deck. Get here quick before it is going, going, gone.
This property is off market, which means it's not currently listed for sale or rent on Zillow. This may be different from what's available on other websites or public sources.

