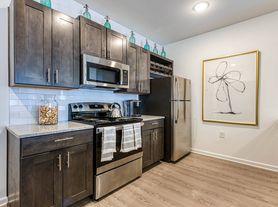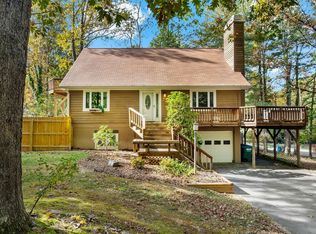This Charming 3 bedroom 2.5 bath house in South Asheville is super close to all the hottest amenities in Biltmore Park and South Asheville shopping. We can rent this home fully furnished if needed. The house is perfectly updated with stainless steel appliances in the kitchen, hardwood floors and modern bathrooms. The outdoor patio area is perfect for outside grilling, lounging and relaxation. The beautifully kept landscaping will be aesthetically pleasing as well.
Please inquire about rental price for a fully furnished option if needed.
Looking forward to bringing you to a great place.
House for rent
Accepts Zillow applicationsSpecial offer
$3,000/mo
26 Daphne Dr, Arden, NC 28704
3beds
1,676sqft
Price may not include required fees and charges.
Single family residence
Available now
Cats, dogs OK
Central air
In unit laundry
Attached garage parking
-- Heating
What's special
Modern bathroomsOutdoor patio areaHardwood floorsPerfect for outside grilling
- 69 days |
- -- |
- -- |
Travel times
Facts & features
Interior
Bedrooms & bathrooms
- Bedrooms: 3
- Bathrooms: 3
- Full bathrooms: 3
Cooling
- Central Air
Appliances
- Included: Dishwasher, Dryer, Washer
- Laundry: In Unit
Features
- Flooring: Hardwood
Interior area
- Total interior livable area: 1,676 sqft
Property
Parking
- Parking features: Attached
- Has attached garage: Yes
- Details: Contact manager
Features
- Exterior features: Bicycle storage
- Has private pool: Yes
Details
- Parcel number: 964405878200000
Construction
Type & style
- Home type: SingleFamily
- Property subtype: Single Family Residence
Community & HOA
HOA
- Amenities included: Pool
Location
- Region: Arden
Financial & listing details
- Lease term: 1 Year
Price history
| Date | Event | Price |
|---|---|---|
| 9/14/2025 | Price change | $3,000-9.1%$2/sqft |
Source: Zillow Rentals | ||
| 8/30/2025 | Price change | $3,300-5.7%$2/sqft |
Source: Zillow Rentals | ||
| 8/1/2025 | Listed for rent | $3,500+6.1%$2/sqft |
Source: Zillow Rentals | ||
| 3/12/2025 | Listing removed | $3,300$2/sqft |
Source: Zillow Rentals | ||
| 2/18/2025 | Price change | $3,300-2.9%$2/sqft |
Source: Zillow Rentals | ||
Neighborhood: 28704
- Special offer! Get $500 off first month's rent if you sign by 10/15/2025Expires October 31, 2025

