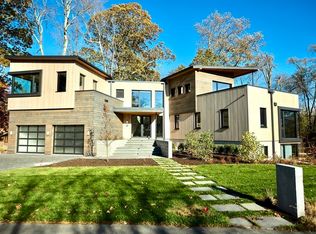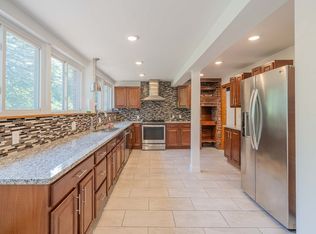Attention Builders and Home Buyers: Wonderful opportunity to own a home in one of Lexington's most desirable neighborhoods. This property needs work and will be sold in "As Is" condition. A short stroll to town center, town and Hayden recreation fields, pools, fitness trails and Lexington High. Easy access to major highways. Features include an open living room with fireplace, dining room, and a wonderful kitchen with skylights, cathedral ceiling, oversized palladian window, and sliders leading to a deck. The master bedroom has its own bath, and there are three additional bedrooms and two more baths, as well as a family room, den and playroom. Showings will
This property is off market, which means it's not currently listed for sale or rent on Zillow. This may be different from what's available on other websites or public sources.

