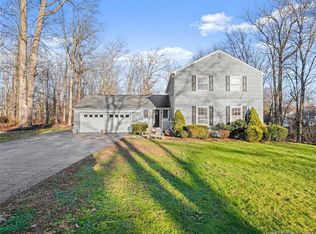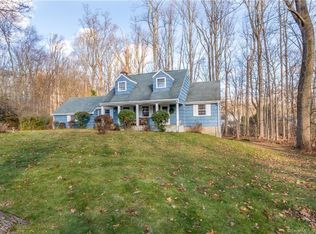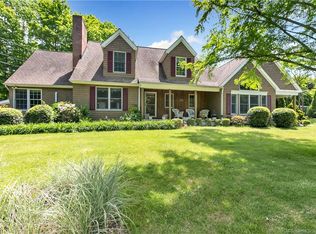Sold for $800,000 on 07/30/25
$800,000
26 Dale Road, Trumbull, CT 06611
4beds
3,166sqft
Single Family Residence
Built in 1966
1.01 Acres Lot
$816,300 Zestimate®
$253/sqft
$4,651 Estimated rent
Home value
$816,300
$735,000 - $906,000
$4,651/mo
Zestimate® history
Loading...
Owner options
Explore your selling options
What's special
Welcome to 26 Dale Road, a charming Colonial nestled in the serene and desirable Canoe Brook Lake neighborhood. As you pull into the flat driveway you will notice the beautiful perennial gardens and covered front porch. Enter a light filled front foyer to the main level which features a large living room, family room with fireplace, dining room and updated kitchen with granite island and counters. A butlers pantry and half bath round out the main level. Upstairs there are 4 generous sized bedrooms and 2 full baths. The primary bedroom features a walk-in closet as well as 2 reach in closets and it's own bath. The 4th bedroom has the bonus of a cozy fireplace. The upstairs hall bath has also been nicely updated. The home has hardwood floors throughout. The walk out lower level has 2 finished rooms and there is lots of storage too. The attached 2 car garage has it's own attic. Out back there is a large deck that leads to the beautiful above ground pool. A large level back yard complete with shed make this a home you won't want to miss.
Zillow last checked: 8 hours ago
Listing updated: July 30, 2025 at 09:11am
Listed by:
James Glynn 203-994-1817,
Coldwell Banker Realty 203-790-9500
Bought with:
Donna Zorzy, RES.0798668
William Raveis Real Estate
Source: Smart MLS,MLS#: 24100576
Facts & features
Interior
Bedrooms & bathrooms
- Bedrooms: 4
- Bathrooms: 3
- Full bathrooms: 2
- 1/2 bathrooms: 1
Primary bedroom
- Features: Ceiling Fan(s), Full Bath, Walk-In Closet(s), Hardwood Floor
- Level: Upper
- Area: 208 Square Feet
- Dimensions: 13 x 16
Bedroom
- Features: Fireplace, Hardwood Floor
- Level: Upper
- Area: 247 Square Feet
- Dimensions: 13 x 19
Bedroom
- Features: Hardwood Floor
- Level: Upper
- Area: 168 Square Feet
- Dimensions: 12 x 14
Bedroom
- Features: Hardwood Floor
- Level: Upper
- Area: 156 Square Feet
- Dimensions: 12 x 13
Dining room
- Features: Hardwood Floor
- Level: Main
- Area: 156 Square Feet
- Dimensions: 12 x 13
Family room
- Features: Ceiling Fan(s), Fireplace, Sliders, Hardwood Floor
- Level: Main
- Area: 228 Square Feet
- Dimensions: 12 x 19
Kitchen
- Features: Bay/Bow Window, Ceiling Fan(s), Granite Counters, Hardwood Floor
- Level: Main
- Area: 154 Square Feet
- Dimensions: 11 x 14
Living room
- Features: Bay/Bow Window, Hardwood Floor
- Level: Main
- Area: 294 Square Feet
- Dimensions: 14 x 21
Heating
- Hot Water, Oil
Cooling
- Window Unit(s)
Appliances
- Included: Electric Range, Microwave, Refrigerator, Dishwasher, Washer, Dryer, Water Heater
Features
- Wired for Data
- Basement: Full,Heated,Storage Space,Interior Entry,Partially Finished
- Attic: Pull Down Stairs
- Number of fireplaces: 2
Interior area
- Total structure area: 3,166
- Total interior livable area: 3,166 sqft
- Finished area above ground: 2,366
- Finished area below ground: 800
Property
Parking
- Total spaces: 6
- Parking features: Attached, Paved, Off Street, Driveway, Garage Door Opener
- Attached garage spaces: 2
- Has uncovered spaces: Yes
Features
- Patio & porch: Porch, Deck, Patio
- Exterior features: Rain Gutters
- Has private pool: Yes
- Pool features: Above Ground
Lot
- Size: 1.01 Acres
- Features: Level
Details
- Additional structures: Shed(s)
- Parcel number: 391183
- Zoning: AA
Construction
Type & style
- Home type: SingleFamily
- Architectural style: Colonial
- Property subtype: Single Family Residence
Materials
- Wood Siding
- Foundation: Concrete Perimeter
- Roof: Asphalt
Condition
- New construction: No
- Year built: 1966
Utilities & green energy
- Sewer: Public Sewer
- Water: Public
Community & neighborhood
Security
- Security features: Security System
Location
- Region: Trumbull
- Subdivision: Long Hill
Price history
| Date | Event | Price |
|---|---|---|
| 7/30/2025 | Sold | $800,000+4.6%$253/sqft |
Source: | ||
| 7/26/2025 | Pending sale | $765,000$242/sqft |
Source: | ||
| 6/6/2025 | Listed for sale | $765,000+163.8%$242/sqft |
Source: | ||
| 3/27/1996 | Sold | $290,000$92/sqft |
Source: Public Record Report a problem | ||
Public tax history
| Year | Property taxes | Tax assessment |
|---|---|---|
| 2025 | $12,604 +2.9% | $343,000 |
| 2024 | $12,247 +1.6% | $343,000 |
| 2023 | $12,052 +1.6% | $343,000 |
Find assessor info on the county website
Neighborhood: Long Hill
Nearby schools
GreatSchools rating
- 9/10Jane Ryan SchoolGrades: K-5Distance: 0.6 mi
- 7/10Madison Middle SchoolGrades: 6-8Distance: 0.8 mi
- 10/10Trumbull High SchoolGrades: 9-12Distance: 2.4 mi
Schools provided by the listing agent
- Elementary: Jane Ryan
- Middle: Madison
- High: Trumbull
Source: Smart MLS. This data may not be complete. We recommend contacting the local school district to confirm school assignments for this home.

Get pre-qualified for a loan
At Zillow Home Loans, we can pre-qualify you in as little as 5 minutes with no impact to your credit score.An equal housing lender. NMLS #10287.
Sell for more on Zillow
Get a free Zillow Showcase℠ listing and you could sell for .
$816,300
2% more+ $16,326
With Zillow Showcase(estimated)
$832,626

