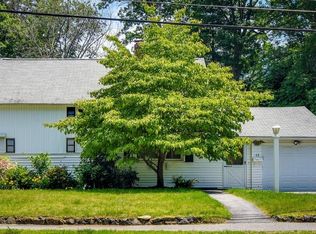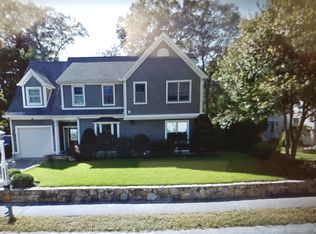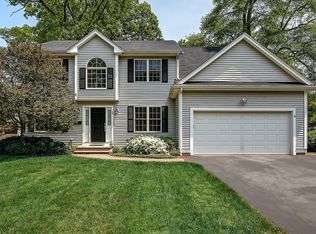Just REMODELED 2017 Pelham Cape with open floor-plan and oversized family room with electric fireplace on quiet street. This 4 Bedroom 2 full bath expansive home features a new eat in kitchen with Granite counters, Granite island, mosaic backsplash and deep sink. formal dining room with wood burning fireplace and a wall of windows overlooking brick patio and large fenced backyard. with a small shed and new fruit trees. New Roof, Vinyl siding, Vinyl Windows and freshly painted. Walking distance to West Natick train station, Natick Parks & Rec building, Brown & Kennedy Schools playground, easy access to highway i-90 & Natick Mall shopping, desirable neighborhood. Come enjoy this turn-key home!
This property is off market, which means it's not currently listed for sale or rent on Zillow. This may be different from what's available on other websites or public sources.


