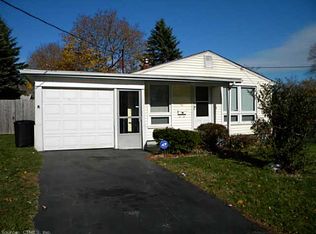Back on the market due to Buyer remorse! Their loss is your gain! Move right into this adorable ranch home with extensive updates. Located in a lovely neighborhood with easy access to shopping, restaurants and the commuting routes. New Roof 2010, New Vinyl Siding 2020, New Entry Door and Storm Doors, New Kitchen 2013, New Bath 2012, New windows 2011 & 2012, and Chimney repointed, New Cap and Flashing 2020, New Boiler 2011. The lower level has multiple rooms ready to add your own personal touch to create that additional place to hang out or work on your favorite hobby Also has a convenient walkout hatchway to the yard. PREAPPROVED BUYERS ONLY PLEASE.
This property is off market, which means it's not currently listed for sale or rent on Zillow. This may be different from what's available on other websites or public sources.
