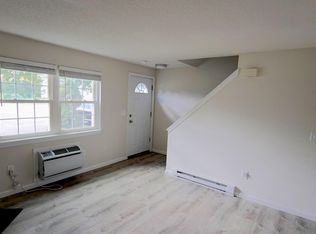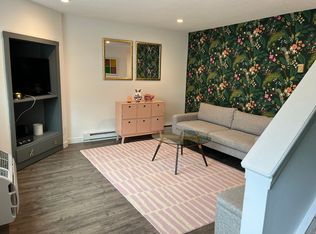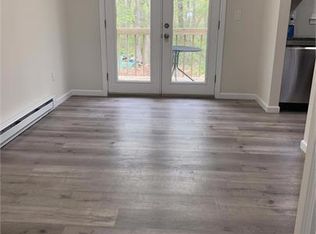Sold for $173,200 on 05/15/24
$173,200
26 Crystal Lane #A, Mansfield, CT 06268
1beds
944sqft
Condominium, Townhouse
Built in 1880
-- sqft lot
$175,300 Zestimate®
$183/sqft
$1,593 Estimated rent
Home value
$175,300
$167,000 - $184,000
$1,593/mo
Zestimate® history
Loading...
Owner options
Explore your selling options
What's special
Rarely available,this unique, large one bedroom condo sits in a beautiful quiet area within a short drive to UConn Campus, Restaurants and has fast easy access to I 84. Freshly painted, brand new carpet, newly installed kitchen floor with high quality kitchen cabinets and appliances. It has lots of storage space starting with a huge kitchen pantry, large closets throughout and a large room in the attic perfect for storing all the big items. Dining Room can have flexible uses as an office or a second bedroom for guests. Laundry room with own washer and dryer located in the lower level. This condo, with its low monthly fees and low taxes will make a perfect home or a great opportunity for a rental investment. Parking is adjacent to the back entrance of the building. The first two parking spots closest to the building are reserved for Unit A. Do not park in the others since they belong to the other three units owners. Must remove shoes or wear provided shoe covers upon entering the apartment.
Zillow last checked: 8 hours ago
Listing updated: October 01, 2024 at 01:00am
Listed by:
Enzo Gugliuzza 718-496-1566,
Berkshire Hathaway NE Prop. 860-521-8100
Bought with:
Pam Moriarty, RES.0779115
Coldwell Banker Realty
Source: Smart MLS,MLS#: 24009444
Facts & features
Interior
Bedrooms & bathrooms
- Bedrooms: 1
- Bathrooms: 1
- Full bathrooms: 1
Primary bedroom
- Level: Main
Dining room
- Level: Main
Living room
- Features: Bookcases
- Level: Main
Heating
- Baseboard, Oil
Cooling
- Wall Unit(s)
Appliances
- Included: Oven/Range, Microwave, Range Hood, Refrigerator, Dishwasher, Washer, Dryer, Electric Water Heater, Water Heater
- Laundry: Lower Level
Features
- Basement: Full
- Attic: Storage,Walk-up
- Has fireplace: No
- Common walls with other units/homes: End Unit
Interior area
- Total structure area: 944
- Total interior livable area: 944 sqft
- Finished area above ground: 944
Property
Parking
- Total spaces: 2
- Parking features: None, Paved, Driveway
- Has uncovered spaces: Yes
Features
- Stories: 2
Details
- Parcel number: 1628570
- Zoning: RAR90
Construction
Type & style
- Home type: Condo
- Architectural style: Townhouse
- Property subtype: Condominium, Townhouse
- Attached to another structure: Yes
Materials
- Vinyl Siding
Condition
- New construction: No
- Year built: 1880
Utilities & green energy
- Sewer: Shared Septic
- Water: Public
Community & neighborhood
Location
- Region: Mansfield
- Subdivision: Storrs
HOA & financial
HOA
- Has HOA: Yes
- HOA fee: $369 monthly
- Services included: Maintenance Grounds, Trash, Snow Removal, Heat, Hot Water, Sewer, Road Maintenance
Price history
| Date | Event | Price |
|---|---|---|
| 7/13/2025 | Listing removed | $1,850$2/sqft |
Source: Zillow Rentals | ||
| 7/3/2025 | Price change | $1,850-5.1%$2/sqft |
Source: Zillow Rentals | ||
| 6/22/2025 | Price change | $1,950-1.5%$2/sqft |
Source: Zillow Rentals | ||
| 6/15/2025 | Listed for rent | $1,980$2/sqft |
Source: Zillow Rentals | ||
| 6/13/2025 | Listing removed | $184,900$196/sqft |
Source: | ||
Public tax history
| Year | Property taxes | Tax assessment |
|---|---|---|
| 2025 | $2,364 +33.8% | $118,200 +104.1% |
| 2024 | $1,767 -3.2% | $57,900 |
| 2023 | $1,825 +3.8% | $57,900 |
Find assessor info on the county website
Neighborhood: Storrs Mansfield
Nearby schools
GreatSchools rating
- NAMansfield Elementary SchoolGrades: 2-4Distance: 1.3 mi
- 7/10Mansfield Middle School SchoolGrades: 5-8Distance: 5 mi
- 8/10E. O. Smith High SchoolGrades: 9-12Distance: 3.6 mi

Get pre-qualified for a loan
At Zillow Home Loans, we can pre-qualify you in as little as 5 minutes with no impact to your credit score.An equal housing lender. NMLS #10287.


