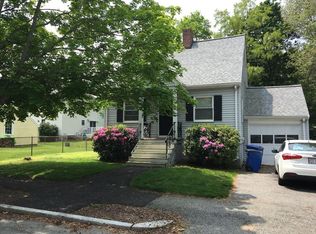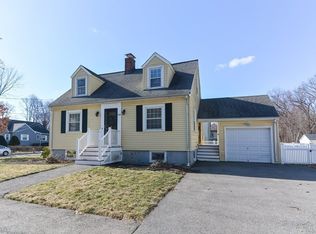You'll fall in love with this wonderful 2 Bedroom, 1 Bath Colonial, beautifully located at the end of a quiet dead-end abutting conservation land yet just a short distance to the Train, 136 Bus to Orange Line & all of Greenwood's quaint Restaurants & Shops. The appeal of this classic house starts at the curb, with its vinyl siding, thermal windows, new Azek front & side stairs, new roof. Inside offers great charm & flow, boasting a front-to-back Living Room with Fireplace, a renovated Kitchen with Cherry Cabinets, Granite Counters & Gas cooking, plus an open Dining Room with corner hutch and plenty of windows. Upstairs boasts 2 large Bedrooms, including a spacious Master and a nicely renovated Full Bath with granite topped vanity. Add'l amenities include hardwood floors, updated Gas furnace & hot water tank, 100 amp electric & a B-Dry basement system. It's so rare to find such a private & woodsy setting, so close to every desirable amenity. Such a unique offering, don't miss out!
This property is off market, which means it's not currently listed for sale or rent on Zillow. This may be different from what's available on other websites or public sources.

